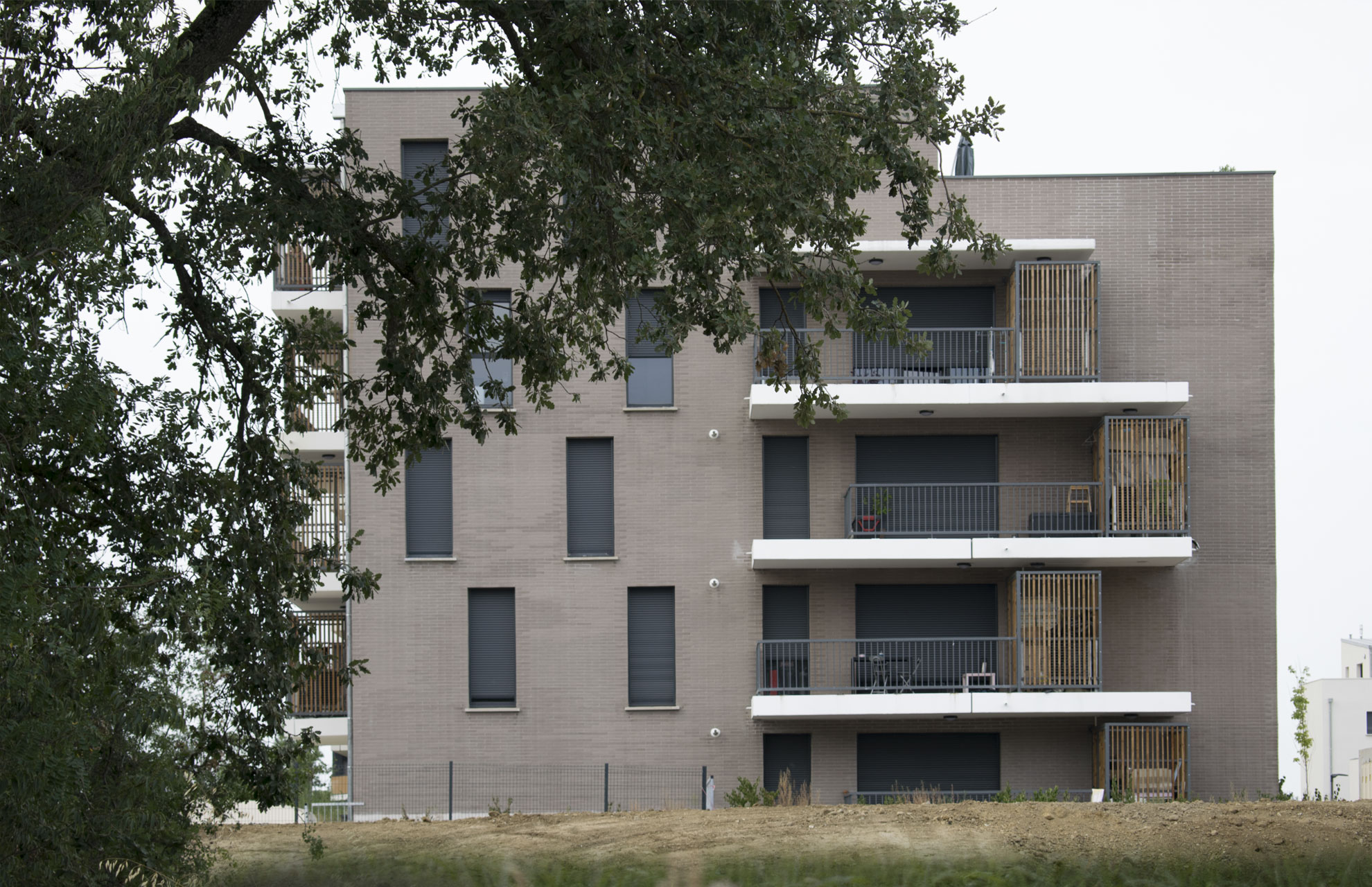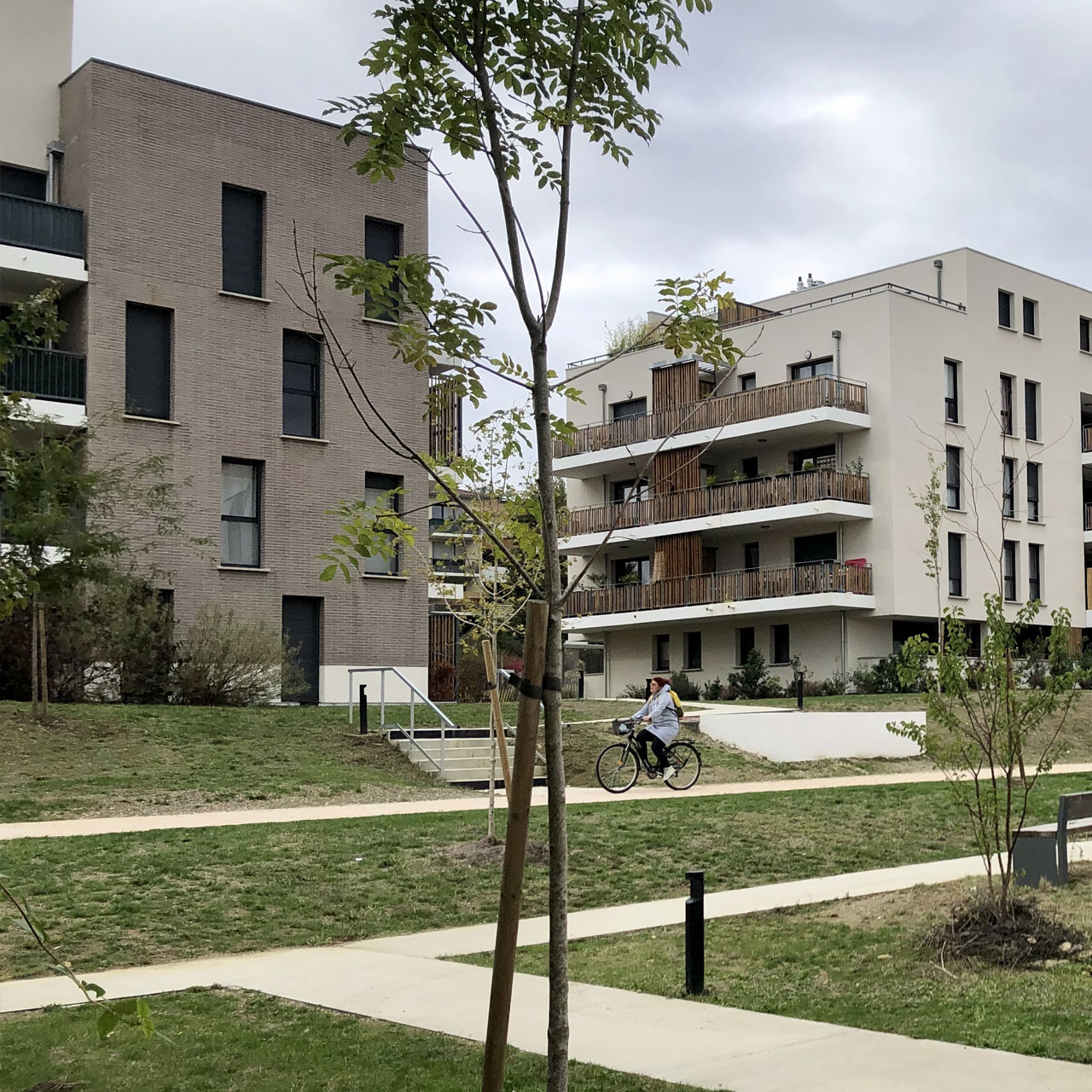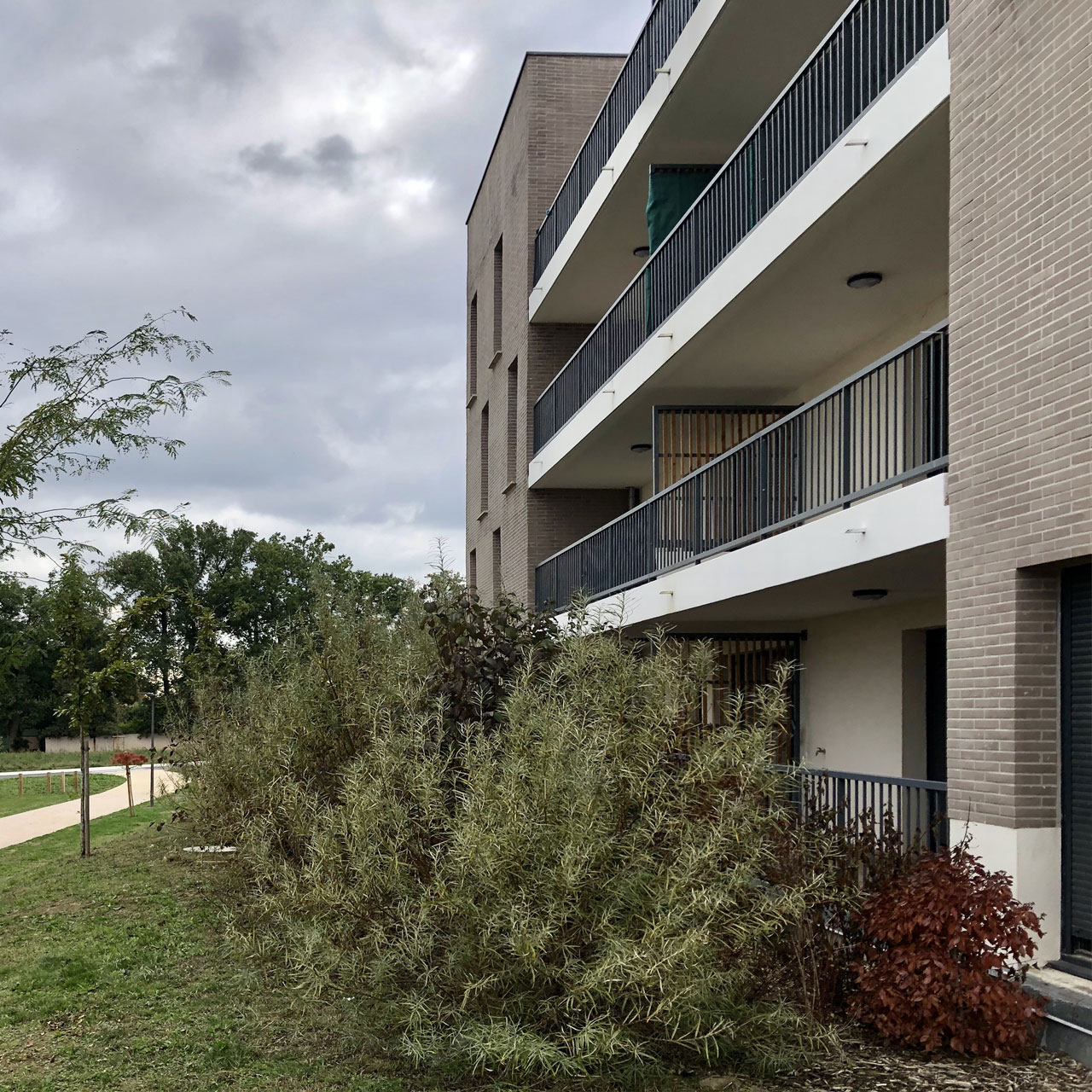


This project in an Urban Development Zone (Zone d'Aménagement Concerté, ZAC) is part of a competition initiated by Oppidea. The objective is above all to guarantee a diversified and quality approach.
Oppidea, as a semi-public company (SEM: Setomip, Sem Constellation and Sem Colomiers), brings together, within the same structure, local authorities with a majority stake and public or private economic and financial partners. The agency, associated with Matéa Promotion (Giesper group), is responsible for the project's design, construction and marketing stages, implementing innovative, proven architectural solutions that combine aesthetics and technicality to meet the challenges of the latest thermal and social regulations. Balconies with storerooms make their use flexible - storage, plants, storerooms, BBQs, bicycle storage, etc. - while preserving cleanliness and privacy. - while preserving the cleanliness and organisation of the facade.
The opening to the outside is not only an architectural element allowing the interior to be flooded with natural light and fresh air, it is also a real relationship to the outside, providing a space for objects of various uses, which can no longer find their place in restricted and rationalised interiors, so that they can be acquired by first-time buyers. The organisation of the balconies is therefore an important issue: not to display a heap of heterogeneous objects on the facade while being able to take them out easily on these balconies, depending on the season and use (bicycles, tables, chairs, etc.). Apart from the fixed cellar, customisable elements are proposed: planters, desert refrigerators, etc.
