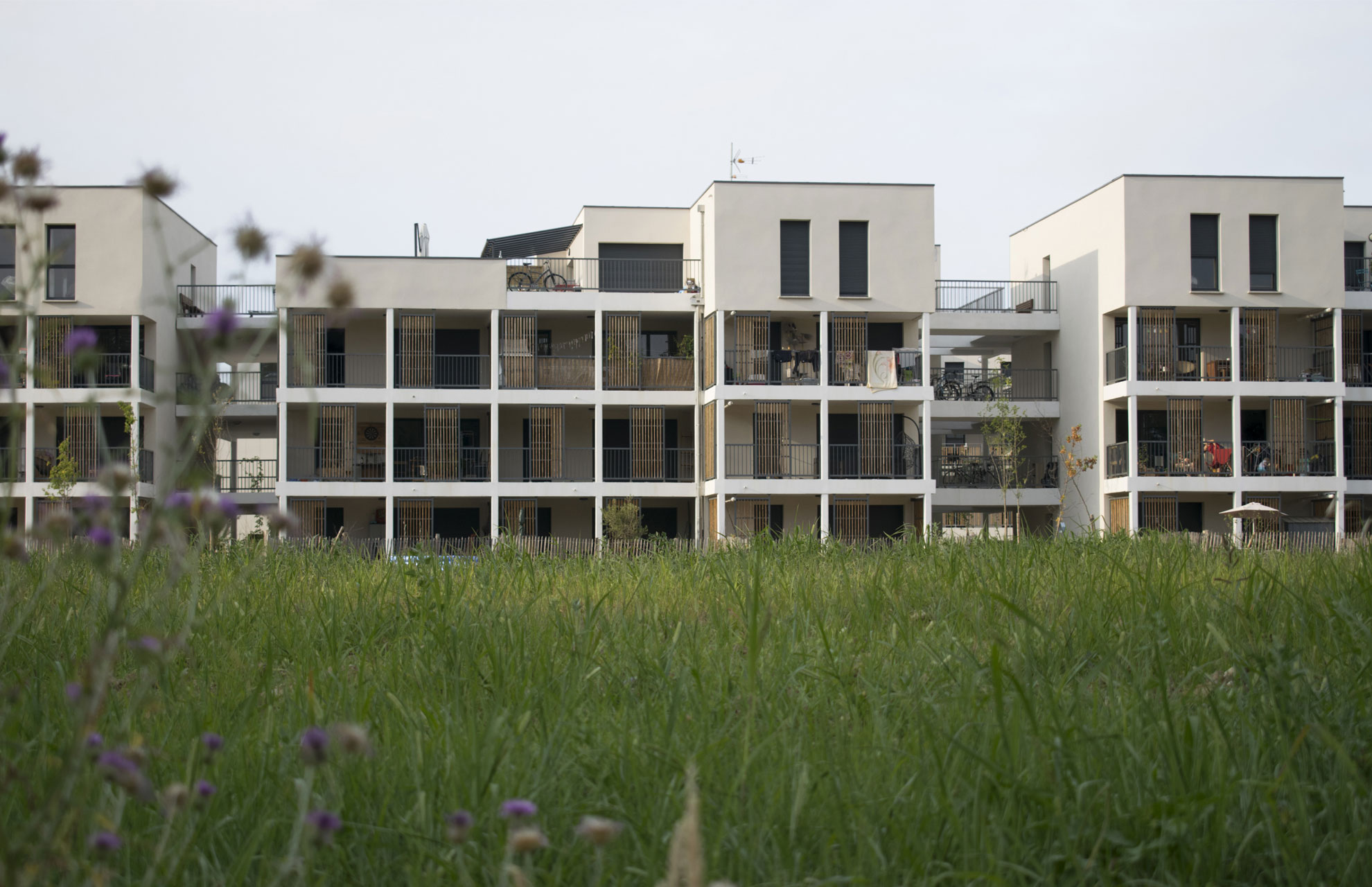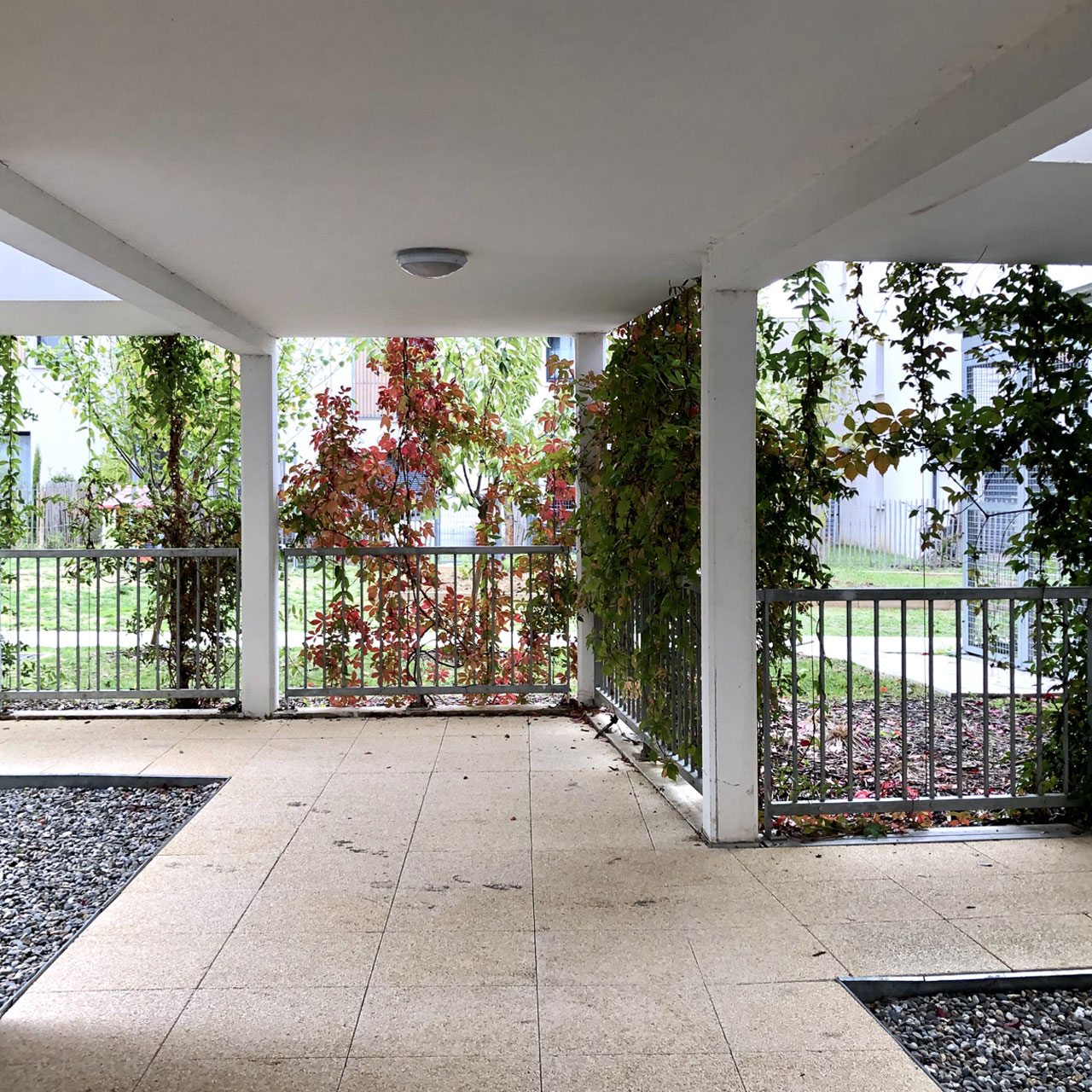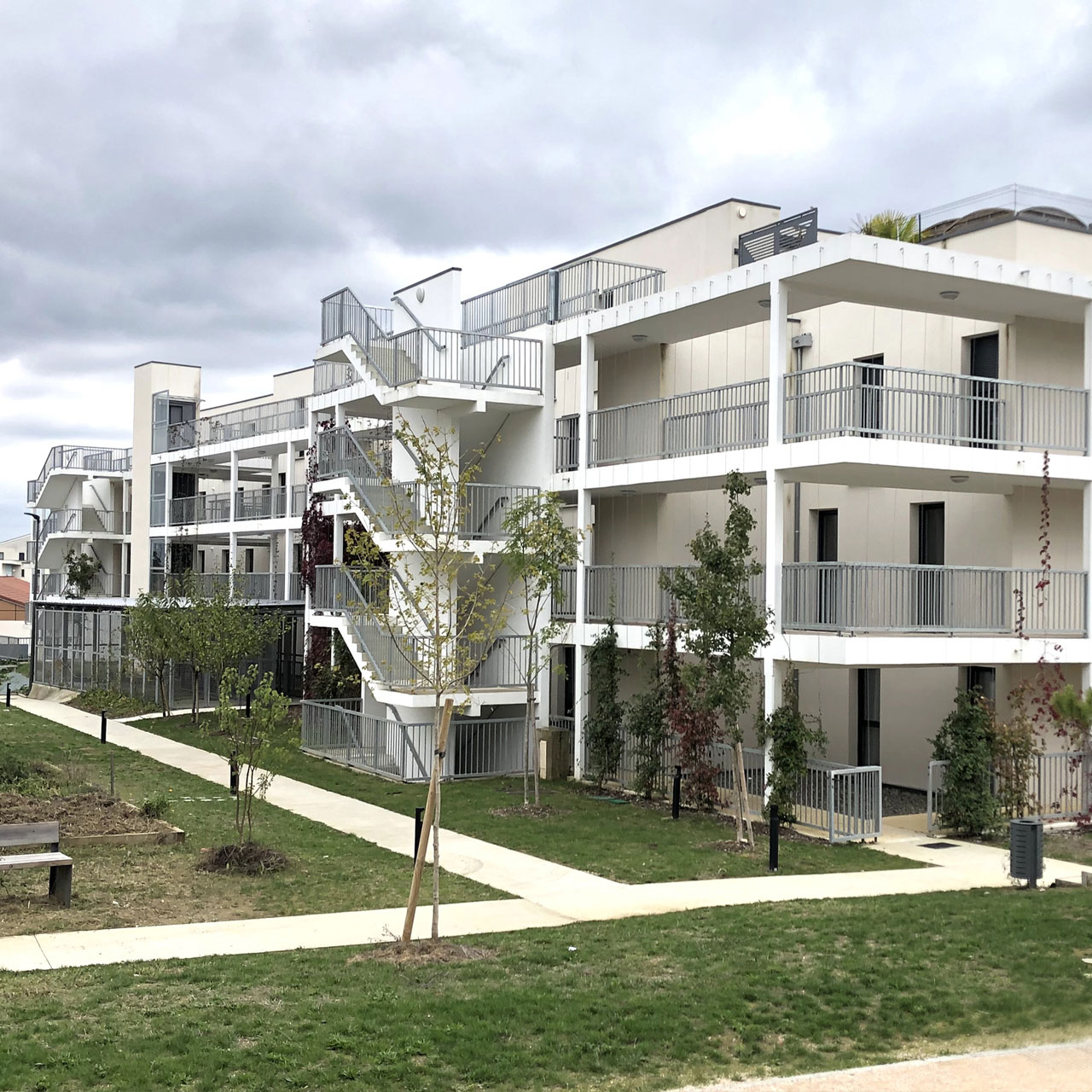


This project in an an Urban Development Zone (Zone d'Aménagement Concerté ZAC) is part of a competition initiated by Oppidea. The objective is above all to guarantee a diversified and a quality approach.
Oppidea, as a semi-public company (SEM: Setomip, Sem Constellation and Sem Colomiers), brings together, within the same structure, local authorities with a majority stake and public or private economic and financial partners. The agency, associated with Matéa Promotion (Giesper group), is responsible for the project in its design, construction and marketing stages, by implementing proven innovative architectural solutions, which combine aestheticism and technicality, in order to meet the challenges of the latest thermal and social regulations. The conceptual tools of modernity have inscribed urbanity in the principles of zoning structured by a great mobility of production and people. The questioning of this principle of mobility implies rethinking the urban space divided into zones, according to an interchangeable principle of "transgender building" whose destination of use of the building has been set up.
The urban design of the project was carried out by 3 architectural firms and 3 promoters; this request, resulting from the competition phase, had the objective of creating a uniform and varied ensemble for the 170 dwellings. The agency is in charge of all 55 dwellings located opposite the wooded park, organised in such a way as to benefit respectively from a double orientation, with the living room opening onto the park landscape. The courtyards, balconies and loggias act as intermediate spaces and allow a porosity between private and public space, as well as an interchangeable principle of the destination of the uses of the building, thus creating a transgender building that can become as well an office as a home.
