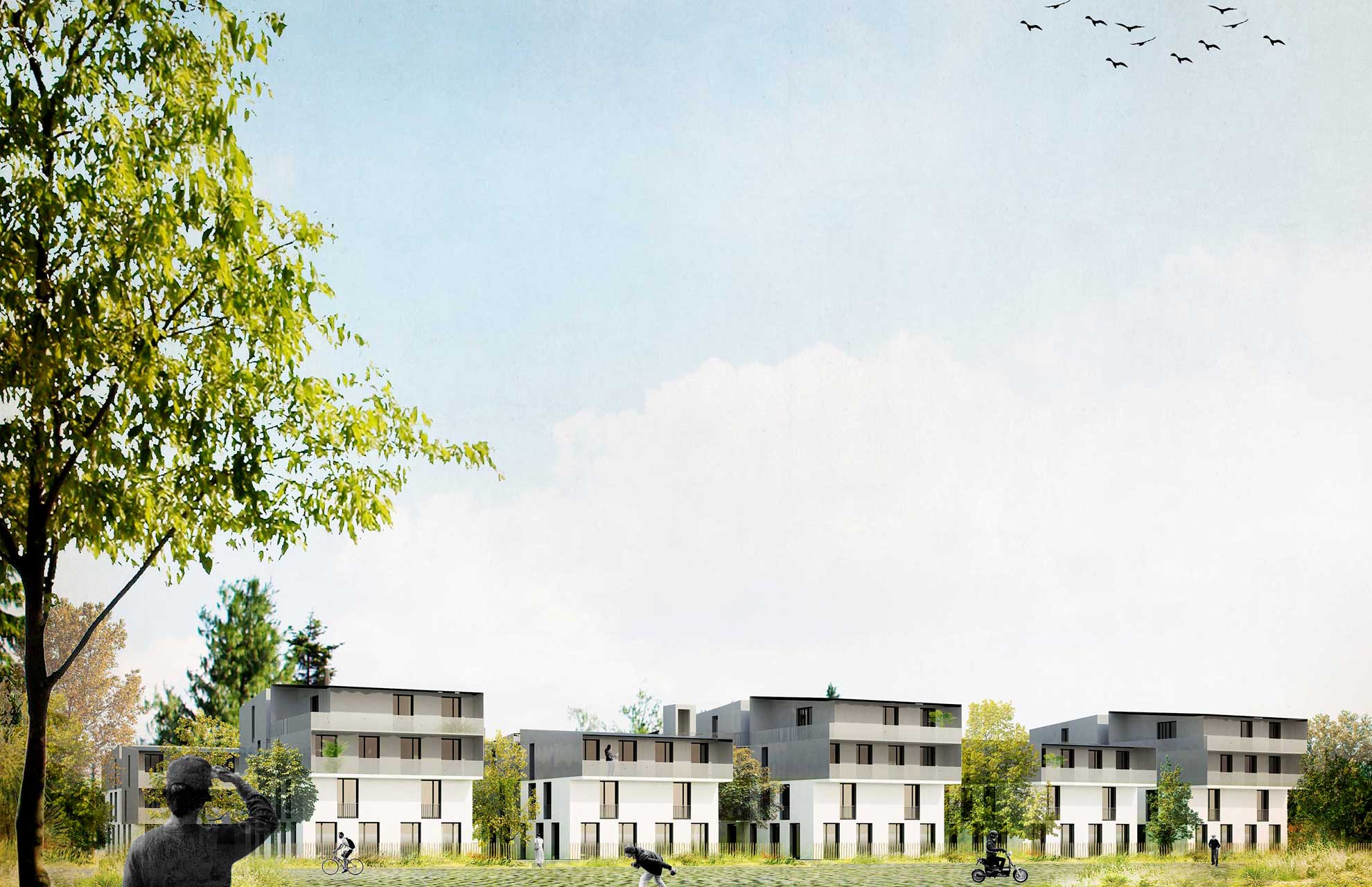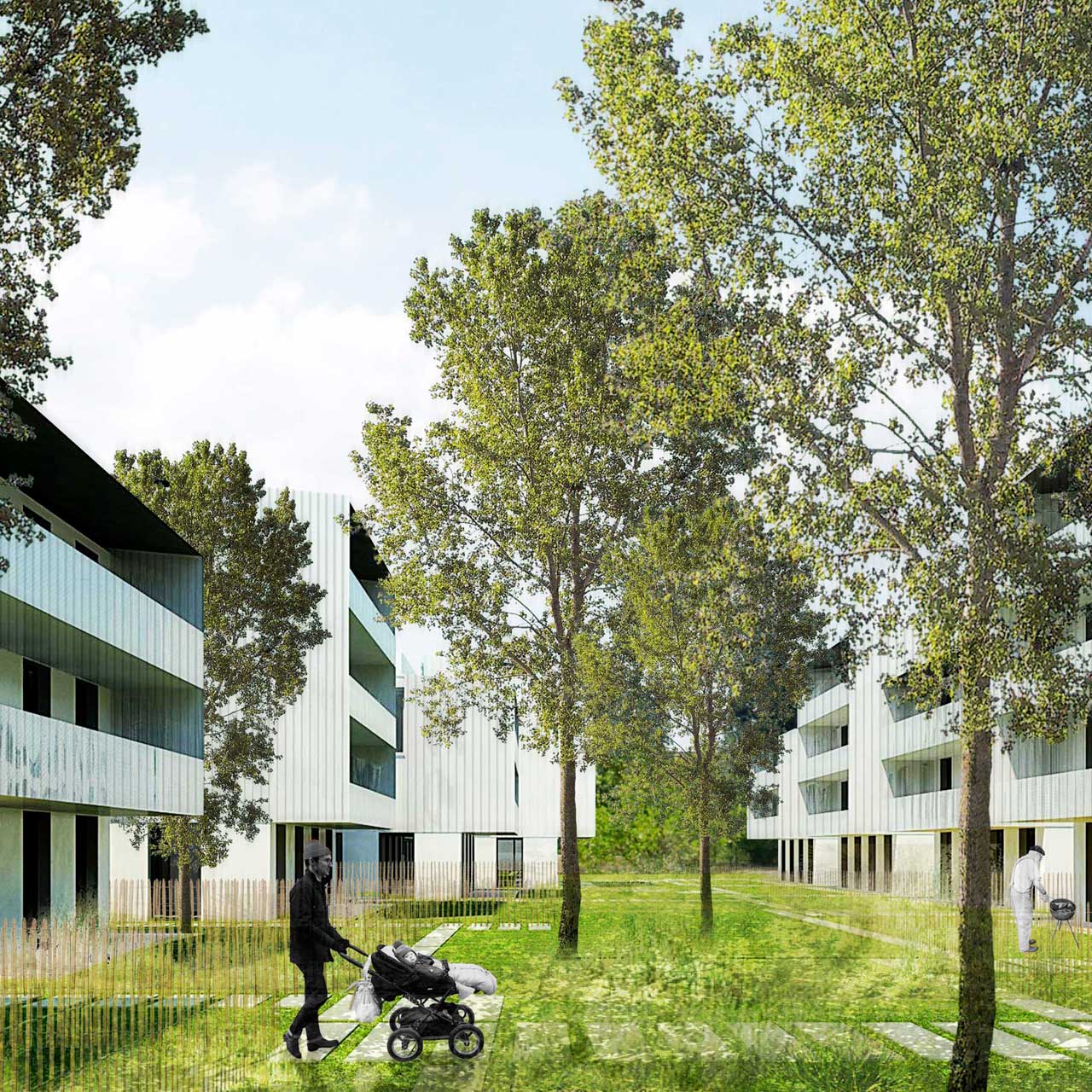

The Las Fonsès district maintains a special link with the natural spaces of the Garonne valley, while retaining a special relationship with the urban fabric of Villeneuve-Tolosane, linking this new district to the old town centre. Block 7 adjoins dense blocks 9-10 on the south-east side and lot 6 on the less dense north-west side. The main axis of the block runs east-west from Chemin du Vieux Bois to Parc du Vieux Bois. All of the geographical and urban elements tend to open up block 7 to its immediate surroundings. The organisation of volumes and the creation of porosities, organising circulation and the relationship between the public space and the interior of the block.
The Las Fonsès district maintains a special link with the natural spaces of the Garonne valley, while retaining a special relationship with the urban fabric of Villeneuve-Tolosane, linking this new district to the old centre. We have been assigned the task of creating a place that already has a memory, where people don't get lost and make the place their own.
This porosity is also reflected in the position of the project's volumes. Each villa on the ground floor (R+3) and its opposite on the ground floor (R+2) are designed to allow unobstructed views. A series of "footbridges" links each of the floors, providing "communal gardens" overlooking the ground floor villas (R+2). All of the flats on the upper floors benefit from large balconies with views over the parkland of the Vieux Bois. The urban character of the street-facing facades is asserted by the use of masonry materials such as concrete or brick to create a solid, anchored base, supporting one or more storeys. This materiality is intended to provide a strong foundation for the project in an open landscaped area.
