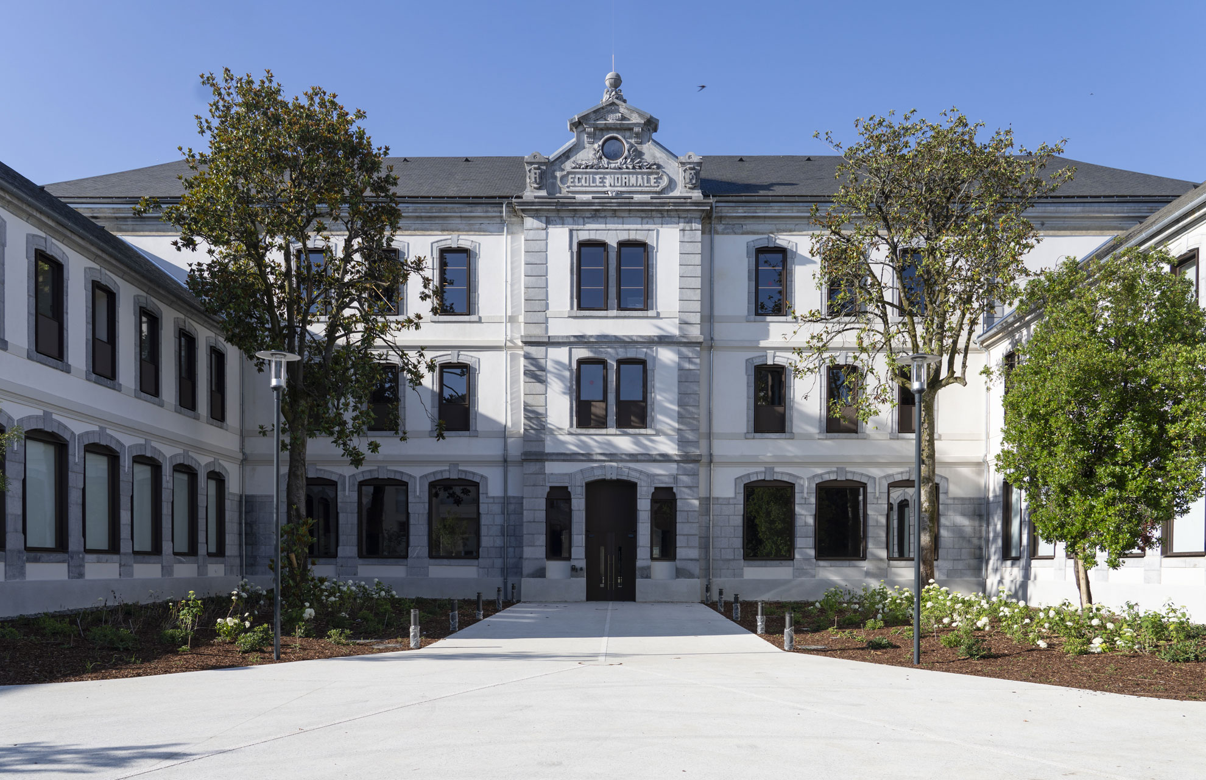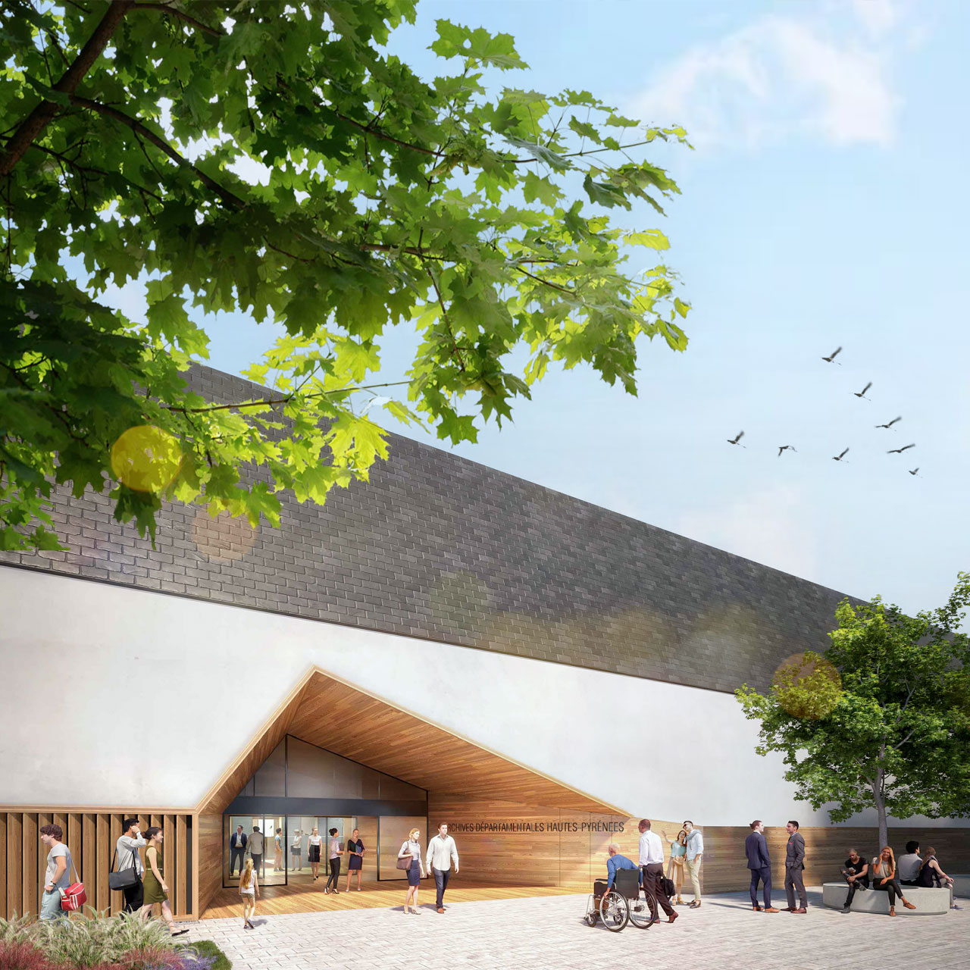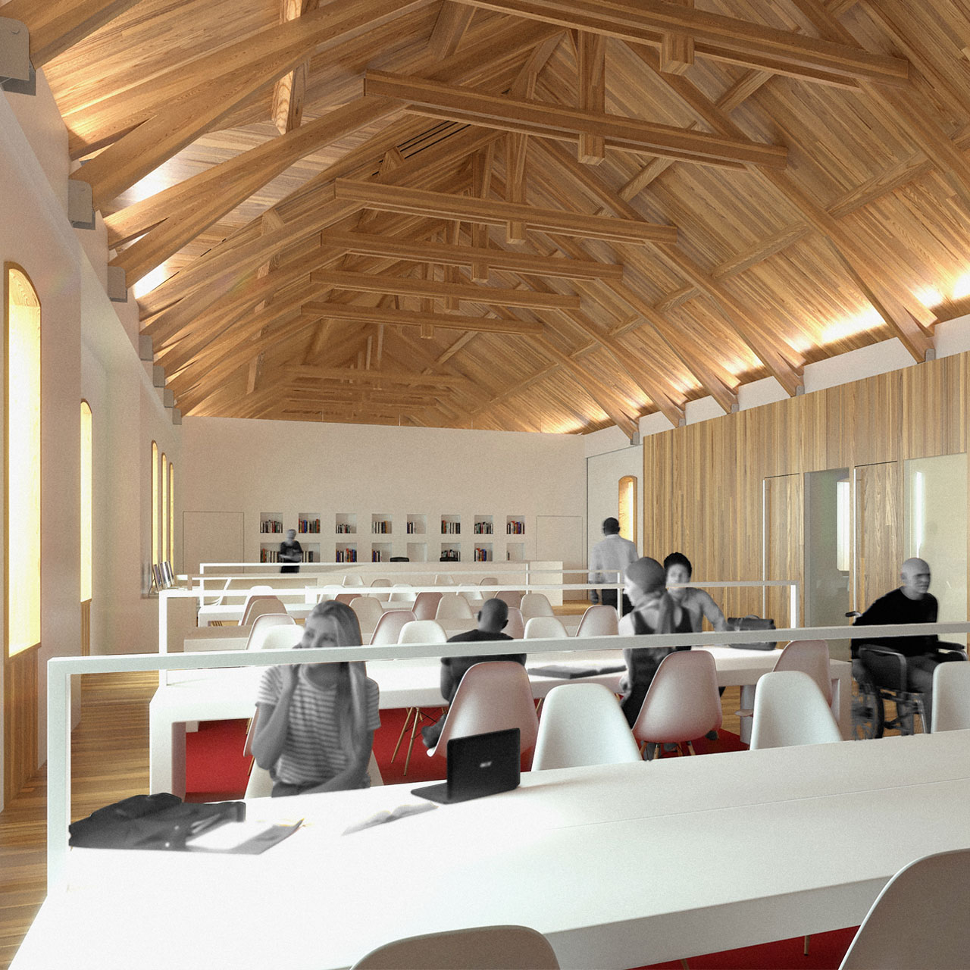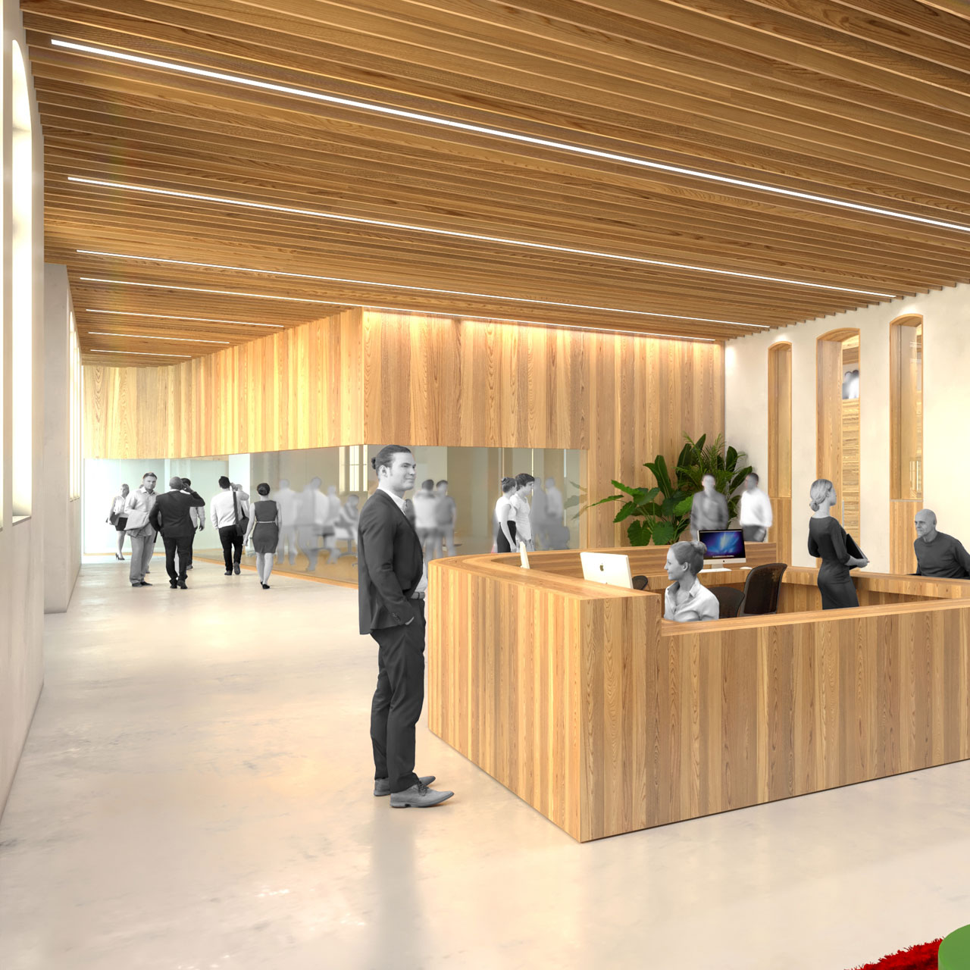

The former Ecole Normale (Normal school) site is located in a residential area of the city centre. This site will allow the installation of a public facility in the heart of the city that will revitalise the neighbourhood. Two levels of urban lecture apply to the boundary of this plot: a first scale presents a low-rise building distributed according to an ordered plan towards Eugène Ténot Street, where the main access to the building is located; a second, larger scale (R+3), rises to the south. The characteristics of the existing volumes are maintained and deployed in the adjoining extensions, in order to preserve the urban relationship between the project and its environment.
The existing building is developed on a U-shaped perimeter. In order to preserve this geometry, an extension encloses the building. The volumes deployed remain within the dimensions of the existing building, thus forming a protective crown. This option makes it possible to original the building as much as possible, which has the double advantage of reducing demolition costs and increasing the quality of the future building. The programme includes three levels: one for the public, another, semi-public, and a third internal to the departmental archives. The ground floor is the central node and has two north-south entrances in the continuity of the garden axis. This double entrance makes it possible to organise the flows according to the opening hours, authorising or not authorising access to the public. The same applies to the entrance hall which welcomes all users. The various functions are spread over several levels, from free consultation on the ground floor to consultation for research and administrative services on the upper floors. Most of the confidential archives are stored in the basement.


