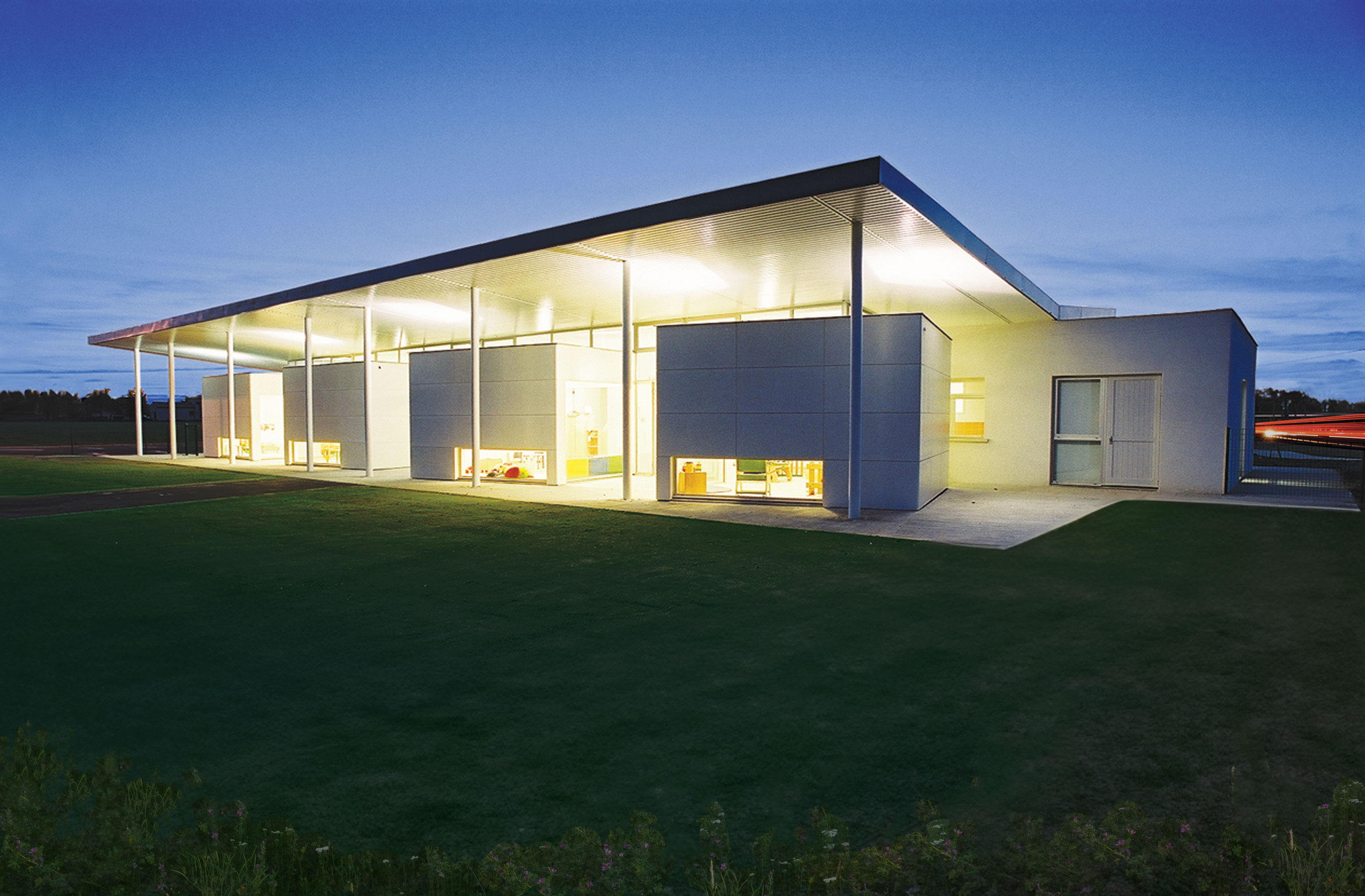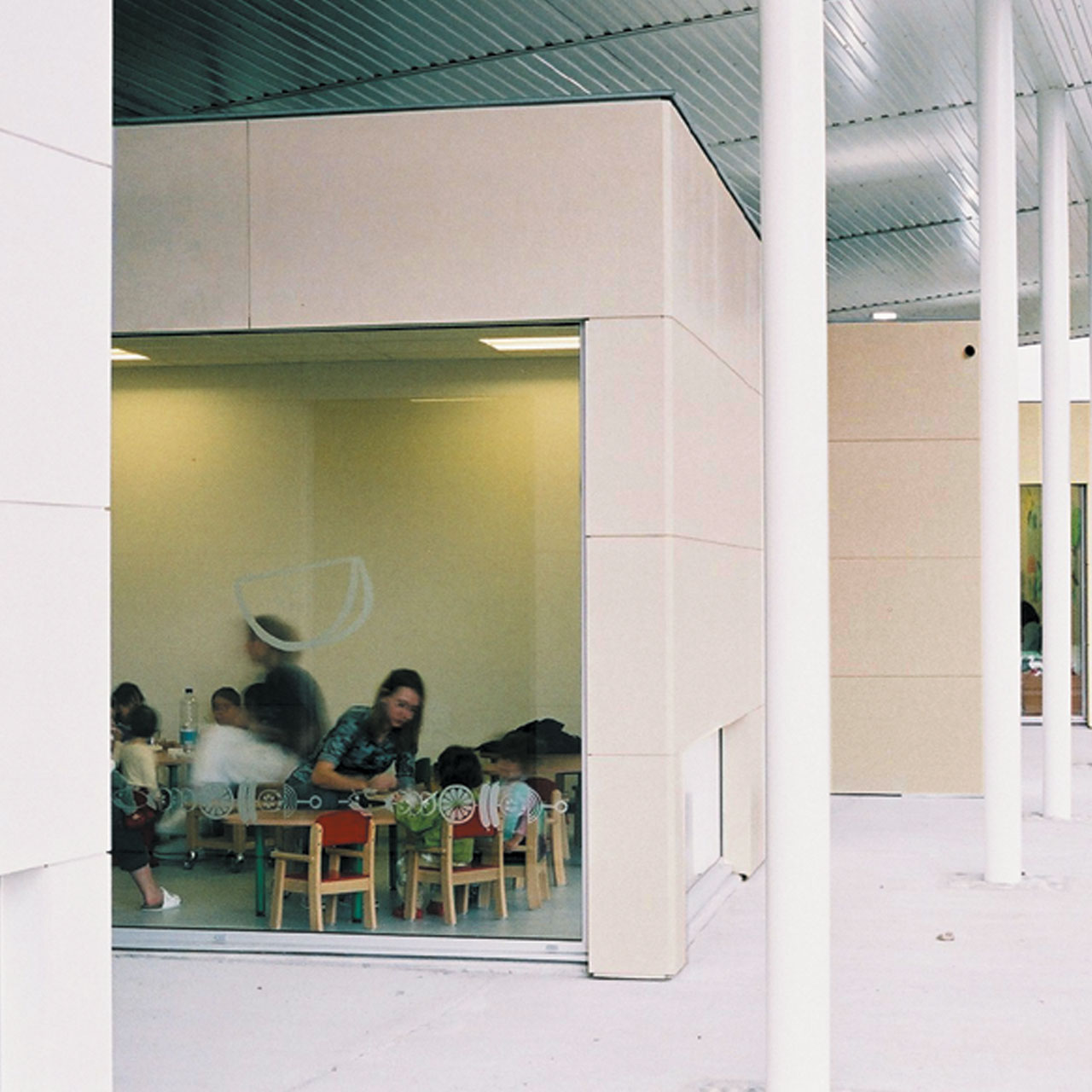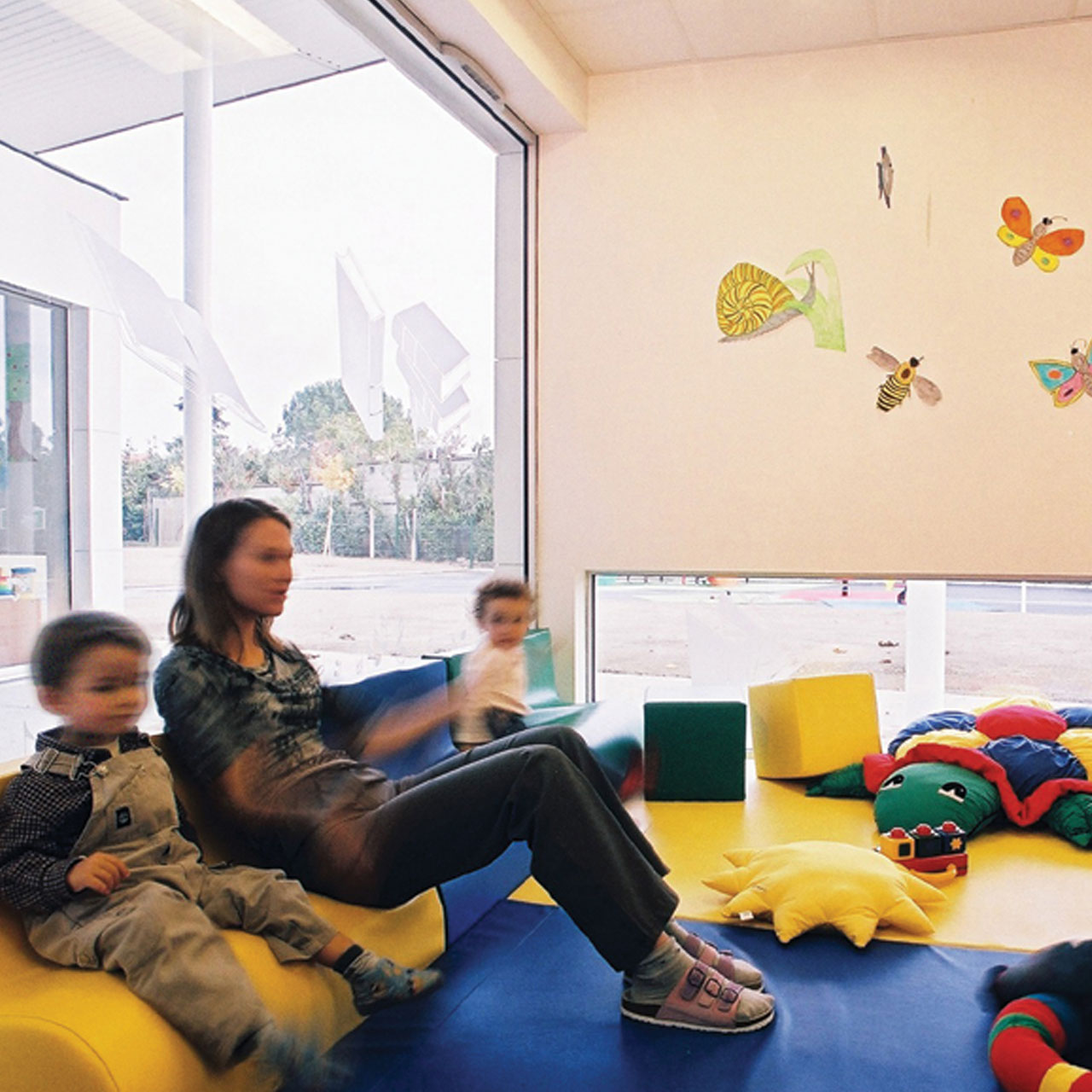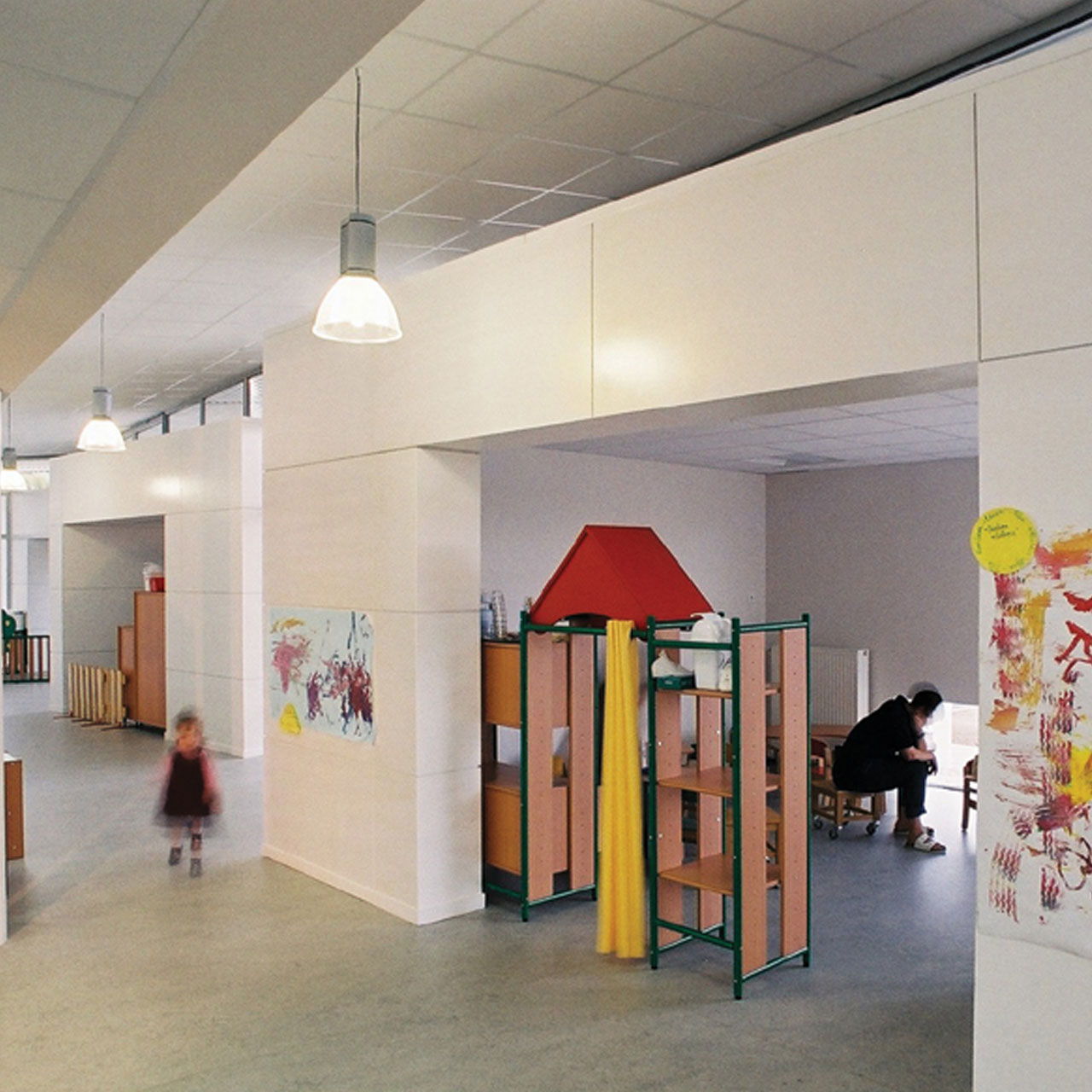

The nursery is located in a peri-urban area, between the empire of the shed and the suburban area PGRpdiBjbGFzcz0ibGlnaHRib3giPgogICAgPGRpdiBjbGFzcz0ibGlnaHRib3gtYmFja2Ryb3AiPgogICAgPC9kaXY+CiAgICA8ZGl2IGNsYXNzPSJsaWdodGJveC1jbG9zZSI+CiAgICAgICAgPGJ1dHRvbj4mdGltZXM7PC9idXR0b24+CiAgICA8L2Rpdj4KICAgIDxkaXYgY2xhc3M9ImxpZ2h0Ym94LWlubmVyIj48ZGl2IGNsYXNzPSJnbGlkZSIgaWQ9ImdsaWRlLWEzZGVmMzBlIj4KICA8ZGl2IGNsYXNzPSJnbGlkZV9fdHJhY2siIGRhdGEtZ2xpZGUtZWw9InRyYWNrIj4KICAgIDx1bCBjbGFzcz0iZ2xpZGVfX3NsaWRlcyI+CiAgICAgICAgICAgIDxsaSBjbGFzcz0iZ2xpZGVfX3NsaWRlIHNsaWRlIj48aW1nIHNyYz0iaHR0cHM6Ly9kdWZmYXUtYXNzb2NpZXMuY29tL21lZGlhL3BhZ2VzL3Blcml1cmJhbmlzYXRpb24vODI4ODM3MDM1OS0xNzUwMjQyMTI2LzE5ODB4MTI4MC1zaXRlLXBlcmlydWJhaW4wMi5qcGciIC8+PC9saT4KICAgICAgICAgICAgPGxpIGNsYXNzPSJnbGlkZV9fc2xpZGUgc2xpZGUiPjxpbWcgc3JjPSJodHRwczovL2R1ZmZhdS1hc3NvY2llcy5jb20vbWVkaWEvcGFnZXMvcGVyaXVyYmFuaXNhdGlvbi9hNjYwYThkMTRhLTE3NTAyNDIxMjYvMTk4MHgxMjgwLXNpdGUtcGVyaXJ1YmFpbjAxLmpwZyIgLz48L2xpPgogICAgICAgICAgICA8bGkgY2xhc3M9ImdsaWRlX19zbGlkZSBzbGlkZSI+PGltZyBzcmM9Imh0dHBzOi8vZHVmZmF1LWFzc29jaWVzLmNvbS9tZWRpYS9wYWdlcy9wZXJpdXJiYW5pc2F0aW9uL2UwZWY5N2E1ODctMTc1MDI0MjEyNi8xOTgweDEyODAtc2l0ZS1wZXJpcnViYWluMDQuanBnIiAvPjwvbGk+CiAgICAgICAgICAgIDxsaSBjbGFzcz0iZ2xpZGVfX3NsaWRlIHNsaWRlIj48aW1nIHNyYz0iaHR0cHM6Ly9kdWZmYXUtYXNzb2NpZXMuY29tL21lZGlhL3BhZ2VzL3Blcml1cmJhbmlzYXRpb24vNjA3NTBlMzJiYS0xNzUwMjQyMTI2LzE5ODB4MTI4MC1zaXRlLXBlcmlydWJhaW4wNS5qcGciIC8+PC9saT4KICAgICAgICAgICAgPGxpIGNsYXNzPSJnbGlkZV9fc2xpZGUgc2xpZGUiPjxpbWcgc3JjPSJodHRwczovL2R1ZmZhdS1hc3NvY2llcy5jb20vbWVkaWEvcGFnZXMvcGVyaXVyYmFuaXNhdGlvbi85N2ZlOTEzYWY2LTE3NTAyNDIxMjYvMTk4MHgxMjgwLXNpdGUtcGVyaXJ1YmFpbjAzLmpwZyIgLz48L2xpPgogICAgICAgIDwvdWw+CiAgPC9kaXY+CiAgPGRpdiBjbGFzcz0iZ2xpZGVfX2Fycm93cyIgZGF0YS1nbGlkZS1lbD0iY29udHJvbHMiPgogICAgPGJ1dHRvbiBjbGFzcz0iZ2xpZGVfX2Fycm93IGdsaWRlX19hcnJvdy0tbGVmdCIgZGF0YS1nbGlkZS1kaXI9IjwiPiZsdDs8L2J1dHRvbj4KICAgIDxidXR0b24gY2xhc3M9ImdsaWRlX19hcnJvdyBnbGlkZV9fYXJyb3ctLXJpZ2h0IiBkYXRhLWdsaWRlLWRpcj0iPiI+Jmd0OzwvYnV0dG9uPgogIDwvZGl2Pgo8L2Rpdj4KPGRpdiBjbGFzcz0ic2NyaXB0cyI+SUNBZ0lITmxkRlJwYldWdmRYUW9ablZ1WTNScGIyNG9LU0I3Q2lBZ0lDQWdJQ0FnYm1WM0lGOUhiR2xrWlNnbkkyZHNhV1JsTFdFelpHVm1NekJsSnl3Z2V3b2dJQ0FnSUNBZ0lHRjFkRzl3YkdGNU9pQXlNREF3TEFvZ0lDQWdJQ0FnSUhSNWNHVTZJQ2RqWVhKdmRYTmxiQ2NzQ2lBZ0lDQjlLUzV0YjNWdWRDZ3BPd29nSUNBZ2ZTd2dOVEF3S1RzSzwvZGl2PgogICAgPC9kaXY+CjwvZGl2Pg== . Interchanges, housing estates, shopping areas, rows of roundabouts... Since the 1960s, the city has been devouring the countryside, the result of political and economic choices made a long time ago.
Building in this context means implementing a strategy for creating a living space that favours the scale of man in the body-space relationship and the exterior-interior relationship, through a division of space oriented towards alternative perspectives to those resulting from the constant flow of traffic and commercial areas.
A nursery houses children and adults. The scale of these bodies includes a spatial adaptation to different sizes and bodies which was the driving force behind the project. The design of the activity spaces is considered from the point of view of the children's body dimensions according to perspectives derived from their use on all fours, or from their standing height. The body dimension of the adults is considered from the point of view of their functional, supervisory and developmental work in the nursery. An application of Merck paint on the boxes offers a change of colour according to the path of the sun. The boxes are oriented according to the path of the sun and cover the large living space they are attached to with a natural mask. Each of them has a particular angle, with openings facing each other, thus solving sunlight problems and enhancing visual interactions. The upper glazed strip provides controlled luminosity over the entire depth of the spaces dedicated to children, offering natural light in the corridors. The structure is built around a large central volume covered by an inverted roof. The activity rooms are developed in simple volumes, playing with the interior/exterior borders.


