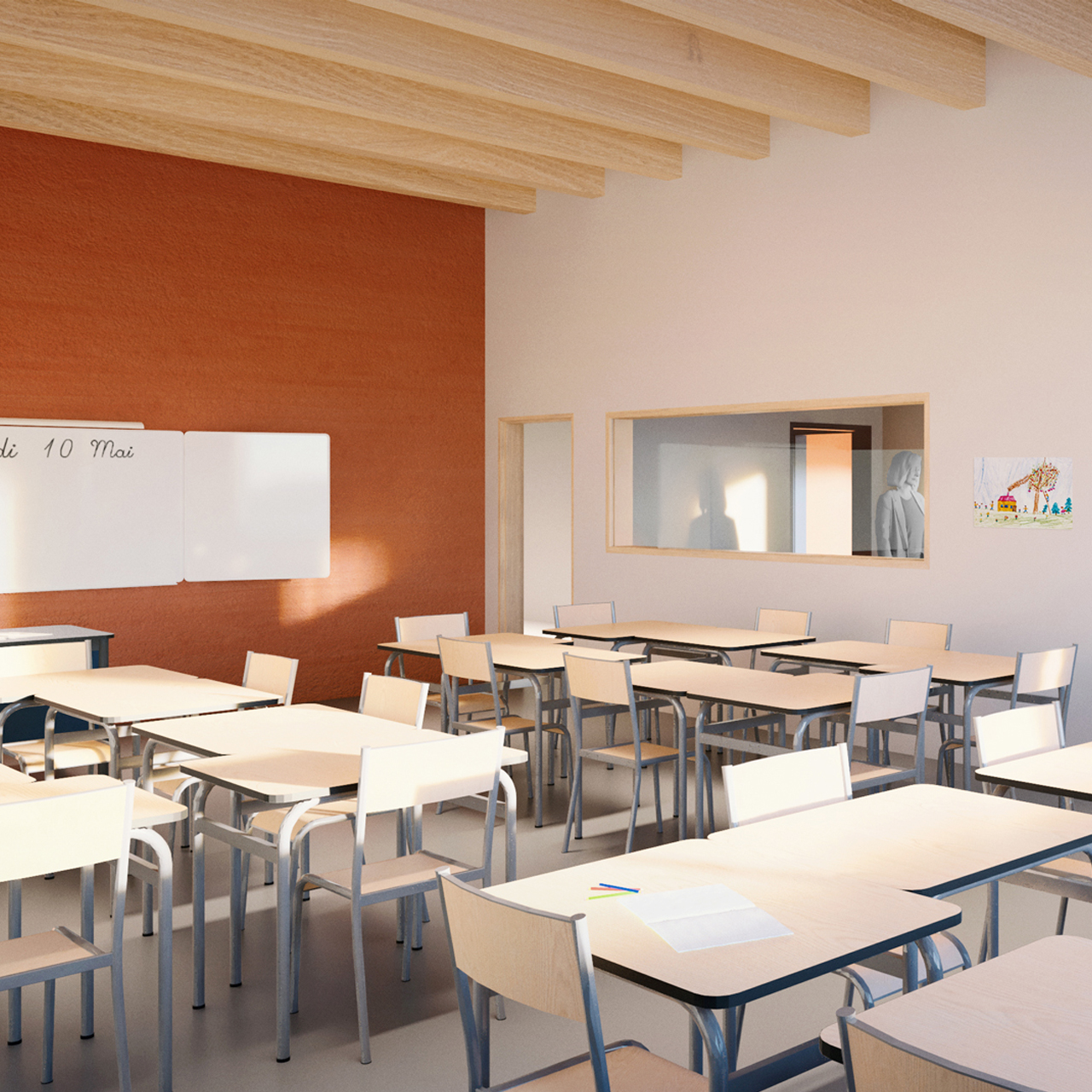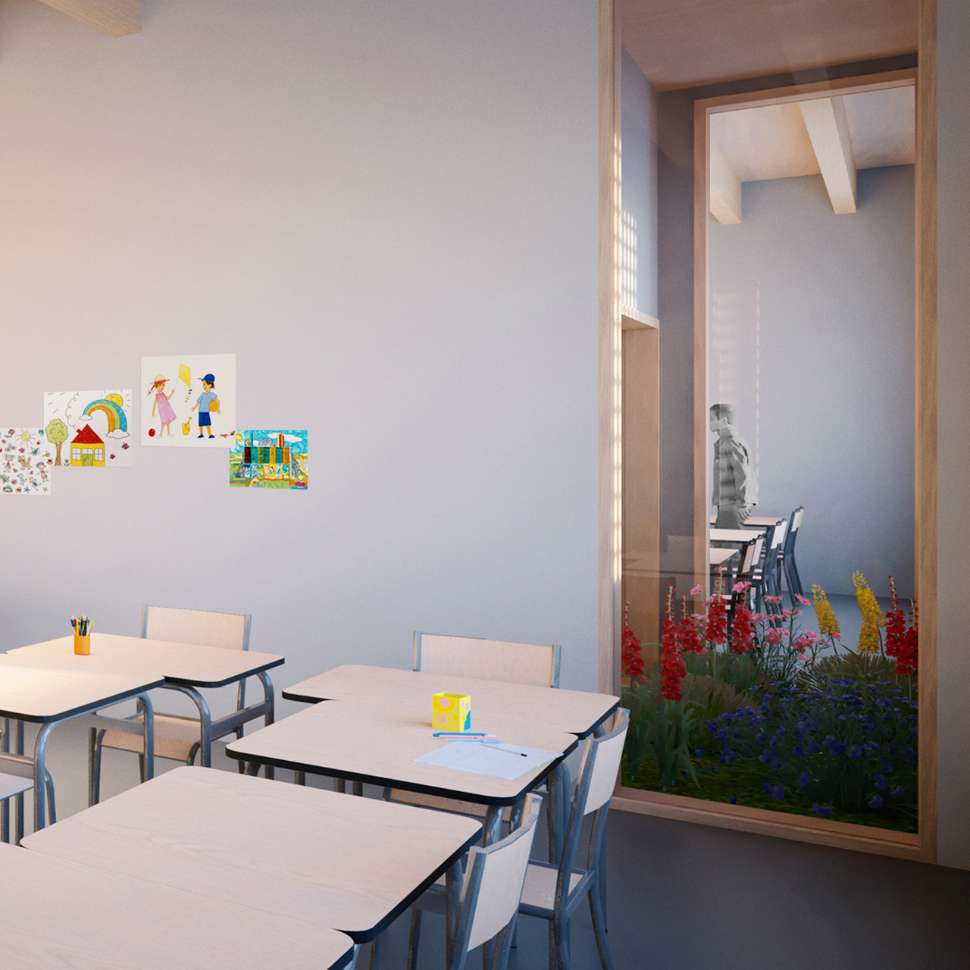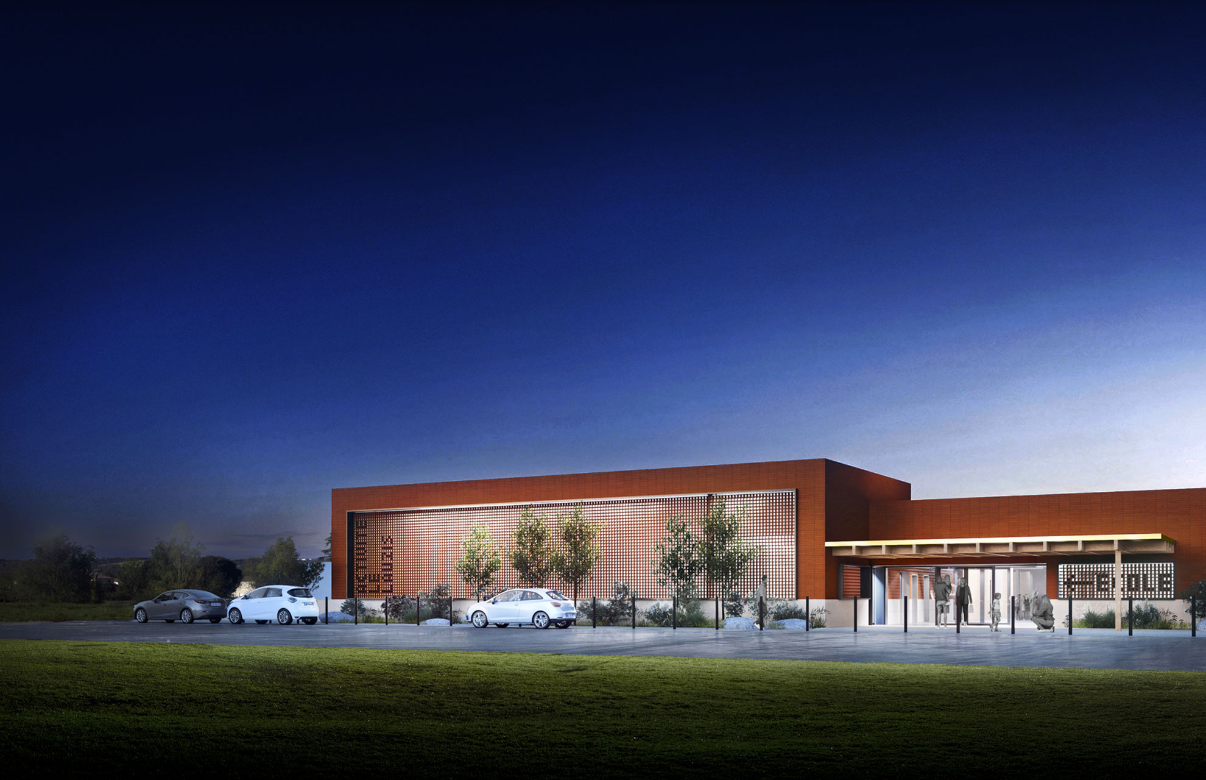
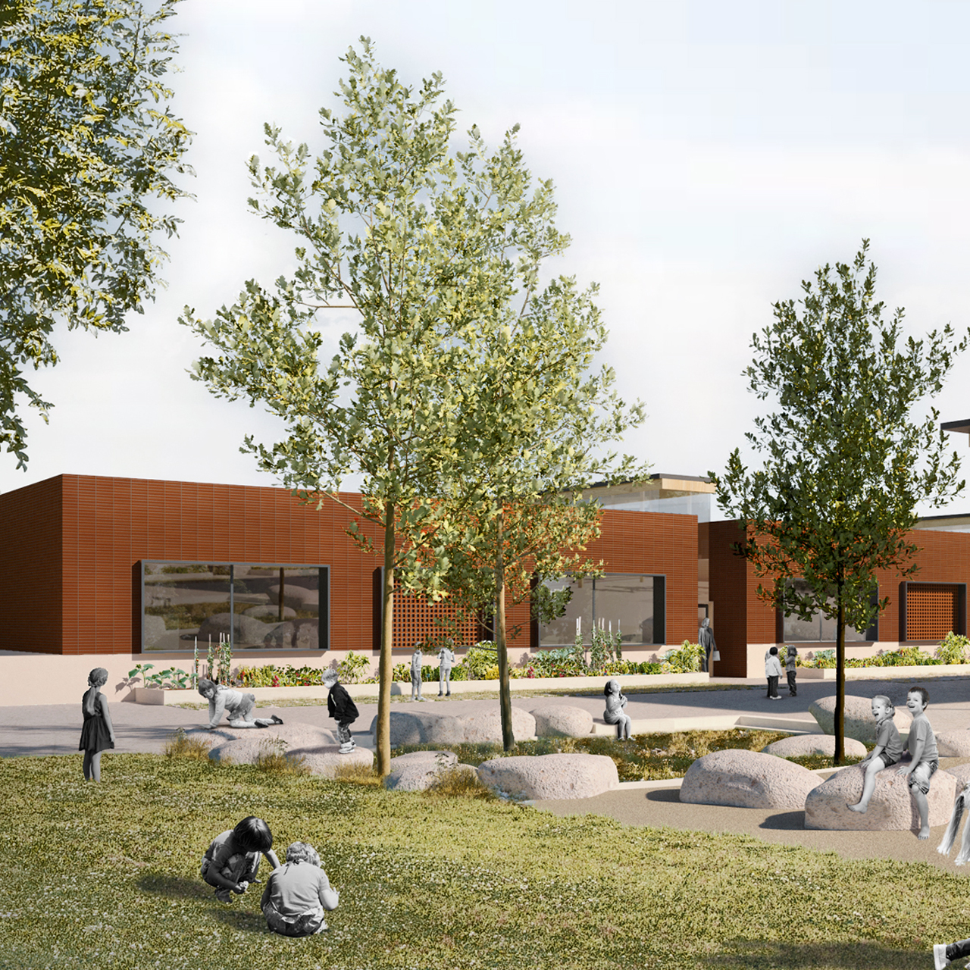
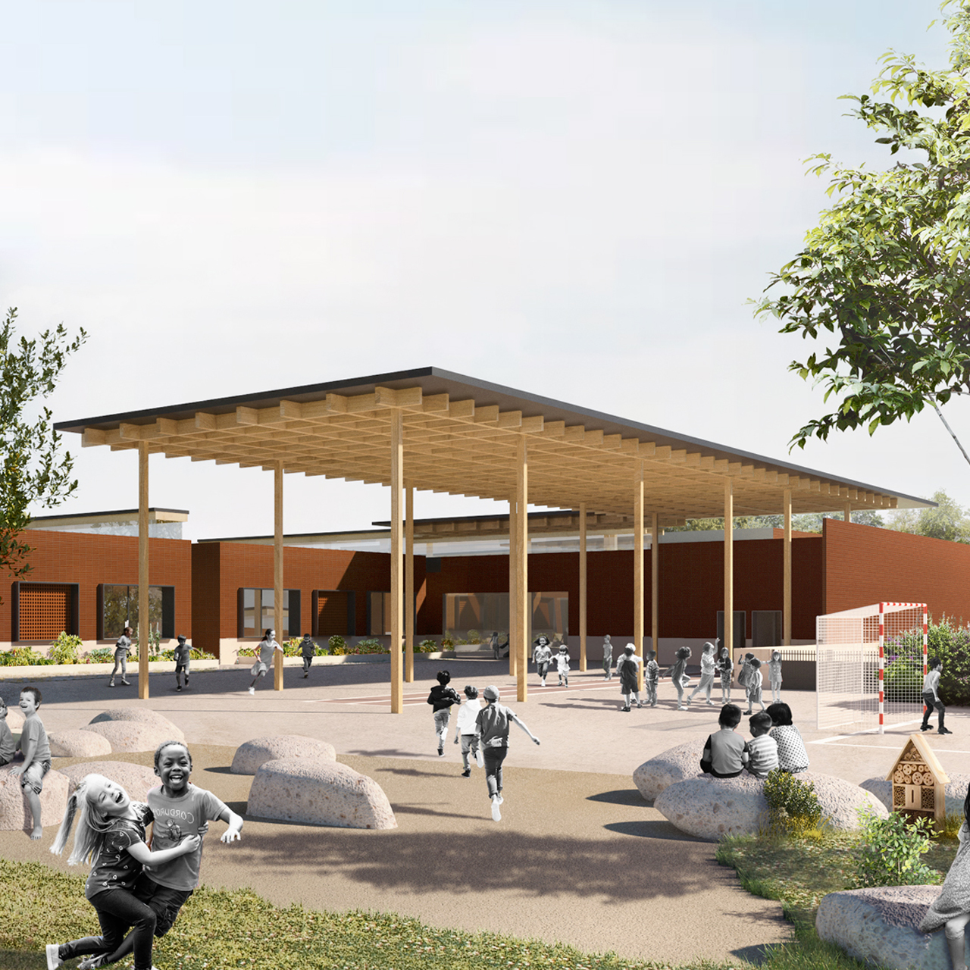
The commune of Gragnague is launching a project to build a primary school and an adjoining activity room, on a site at the heart of the Lauzis urban development, an area undergoing change and densification. The site comprises two plots, one measuring 4,337 m2 and the other 1,663 m2. The smaller parcel is 40% occupied by grassland in a ditch. The application includes consideration of a connection between the educational establishment and the Les Petits Artistes studio housed on a lot further down the road. The orientation of the site means that the building has to be significantly set back from the land to prevent excessive sunlight.
The project will initially focus on the valley, making it safer for children and avoiding fencing off the area. This area is landscaped with a strong link to nature as an extension of the existing meadow. The building is distinguished by a twin volume marked by a shared forecourt with a canopy overhanging the esplanade to orchestrate a double entrance, that of the school and the multi-activity room. Signage on the facade directs users to their destination, organising a differentiated pedestrian flow. Inside, mud walls keep the building cool. The playground is laid out around a cooling island in line with the playground.
