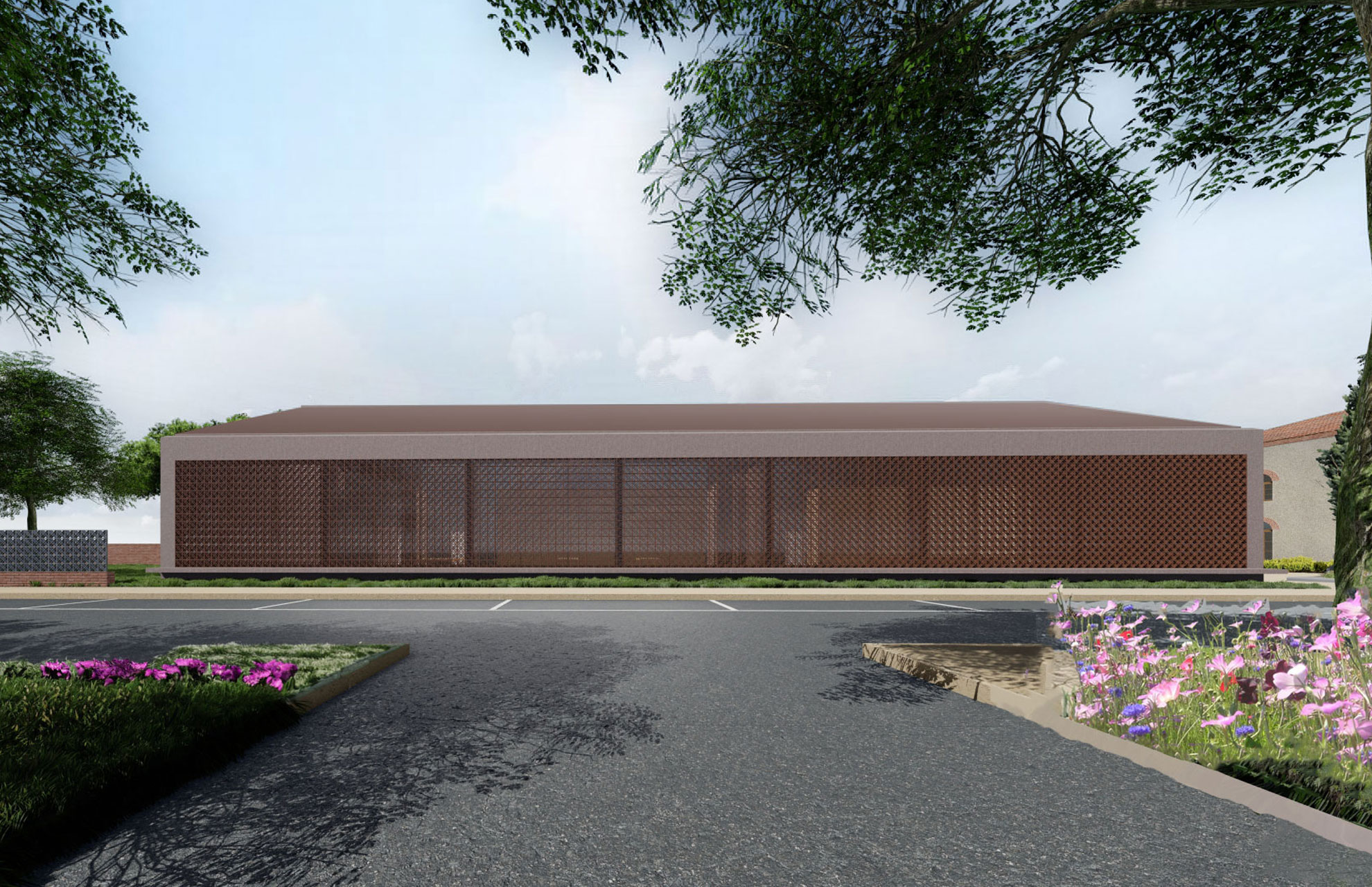
The Mubnicipality of Aucamville has initiated a renewal of its town centre, between rue Bourdette, rue de l'École, rue de Fronton and rue de Jaurès. This ambitious project aims to create a calm island in the town centre, articulated around the Municipal Park, a hub for the main public service facilities. Beneath a concrete envelope lies an intelligent building, the creation of an apparently simple volume, but with a hidden complexity. The management of a building with variable occupancy directed us towards two priorities: the right choice of materials and low-tech embedded technologies and the use of digital models. The rural hostel is old-fashioned in name only: it must be as contemporary in its language and use as any high-tech building.
The requalification of the types of spaces and the necessary densification involve significant land movements; this is reflected in the PLUiH by a Programmed Development Orientation (OAP) for an application project handled by an urban planning firm for the entire perimeter. A materials charter is defined for the entire operation. Within this framework, one of the first structural operations to be carried out is the creation of a new home, to the rear of the presbytery, in order to free up the space occupied by the current building. A plot of land measuring 17 by 80 metres must include the articulation of a pathway induced by the urban requalification, requiring this 420 m2 building to have a double entrance. The project is designed on a line connecting the pedestrian western part and the eastern part. Along this line, on one side, are the service rooms and, on the other, the three activity rooms. A single volume encompasses the whole. This massive volume, with double insulated walls, made of ochre concrete, makes it possible to respond to thermal problems, such as the use of old ancestral walls that keep the heat in winter and the coolness in summer. On the north-western façade, a large opening opens onto the public domain. A veil of terracotta elements designed by the agency as part of its programme to promote Toulouse terracotta softens the robust character of the rural foyer.
