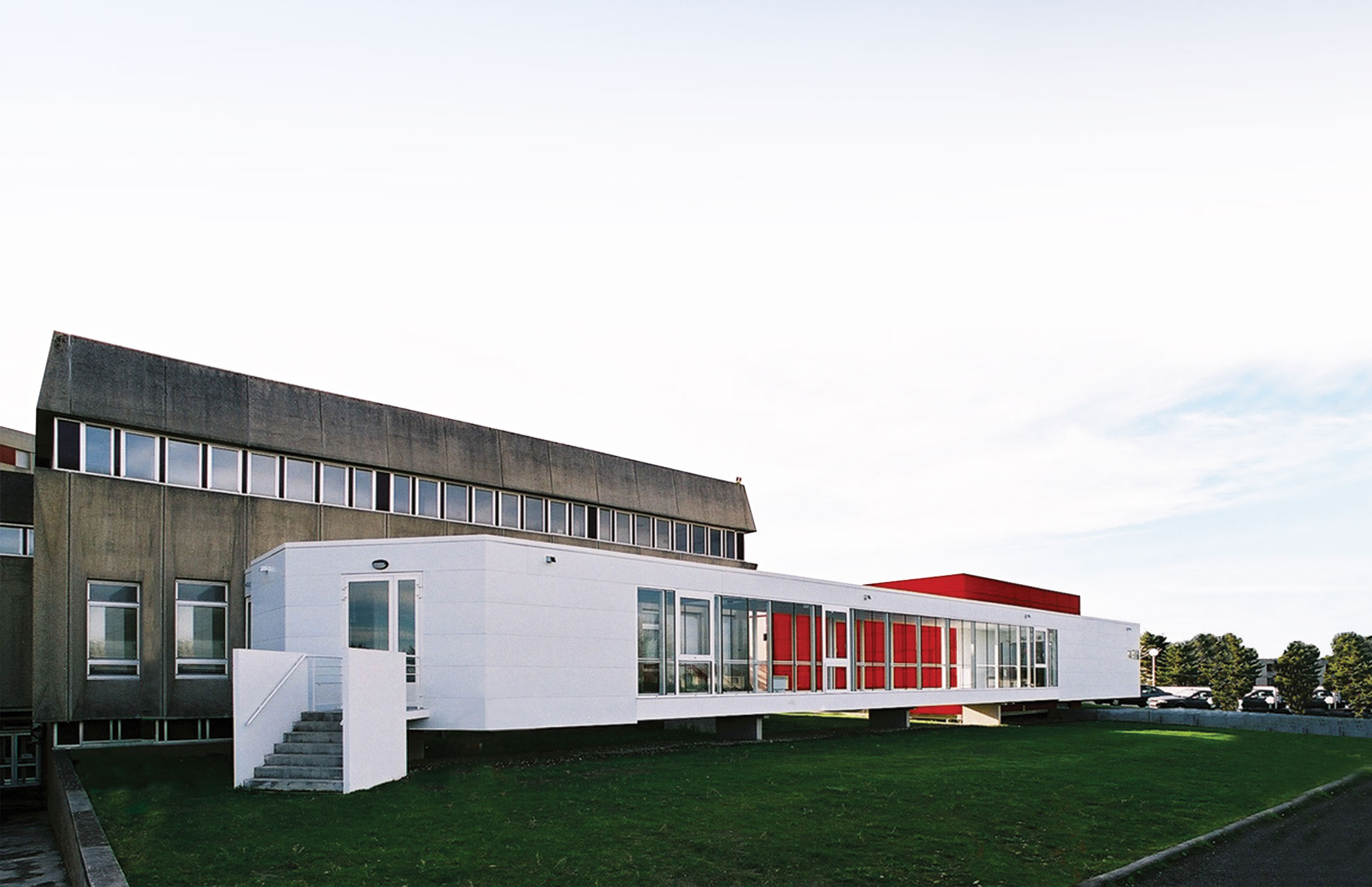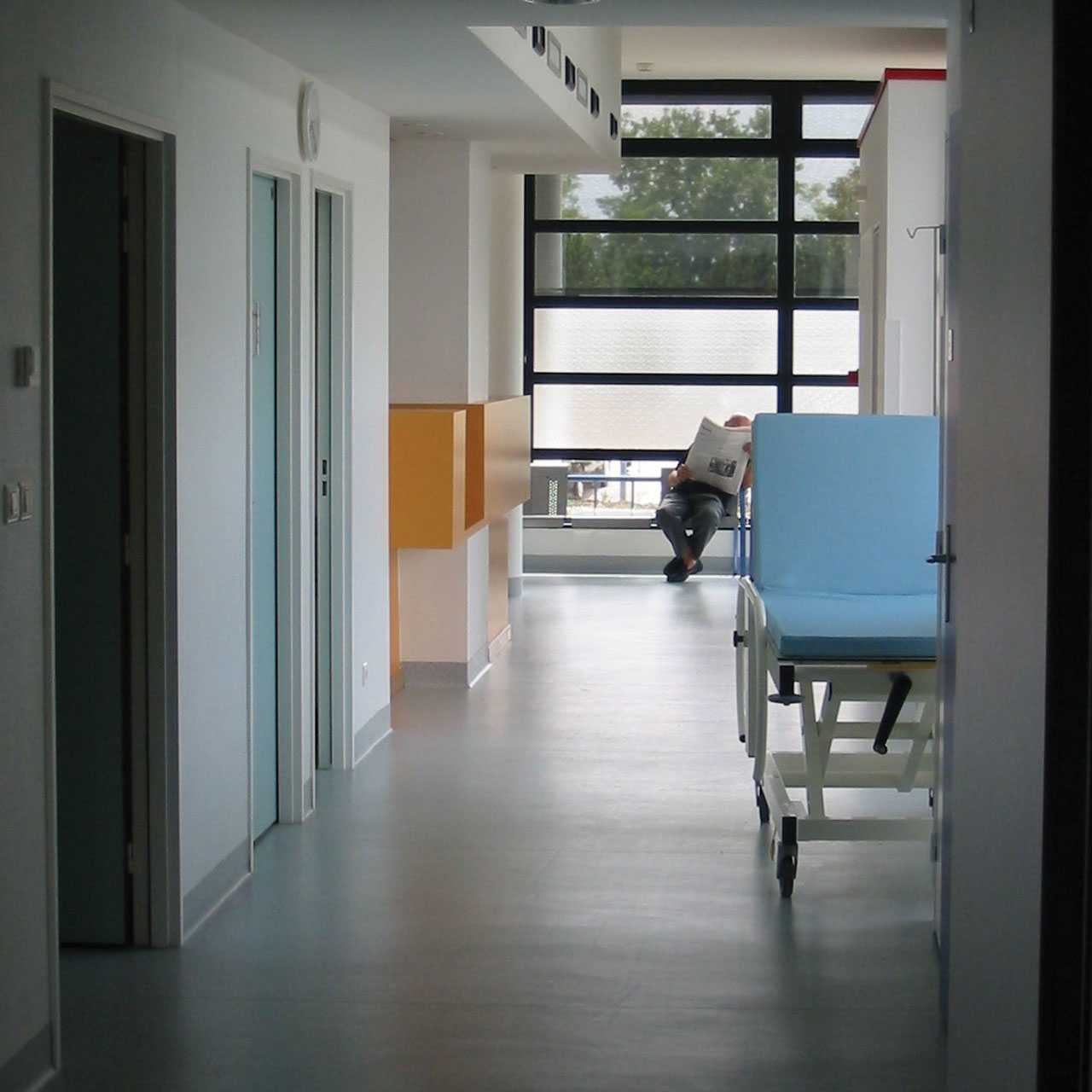

Local services with rapid access by helicopter are a specific feature of Tarbes hospital, which gives it a unique place in the French hospital landscape. Maintaining services throughout the country is a major challenge. Consequently, rather than considering demolition, the links should be rewoven and completed where they are lacking.
It’s a project of that of two worlds: one public, the hospital; the other, private, having to find the right articulation between the needs of the practitioners of both spheres. This is why it was necessary to conceive a juxtaposition rather than a physical integration. The hospital is built on the principle of a Y-shaped plan, with one of the wings already having to support an outgrowth to accommodate several departments. Adding an element was therefore inappropriate. This is why the new facility is detached and has two entrances: one directly connected to the hospital by a connecting gallery, the other opening onto a forecourt. The functional link acts as a cordon: a white aerial walkway overhanging the ground, largely glazed, offers visual escapes. It wraps around the heart of the extension, inviting users to the common hall.
