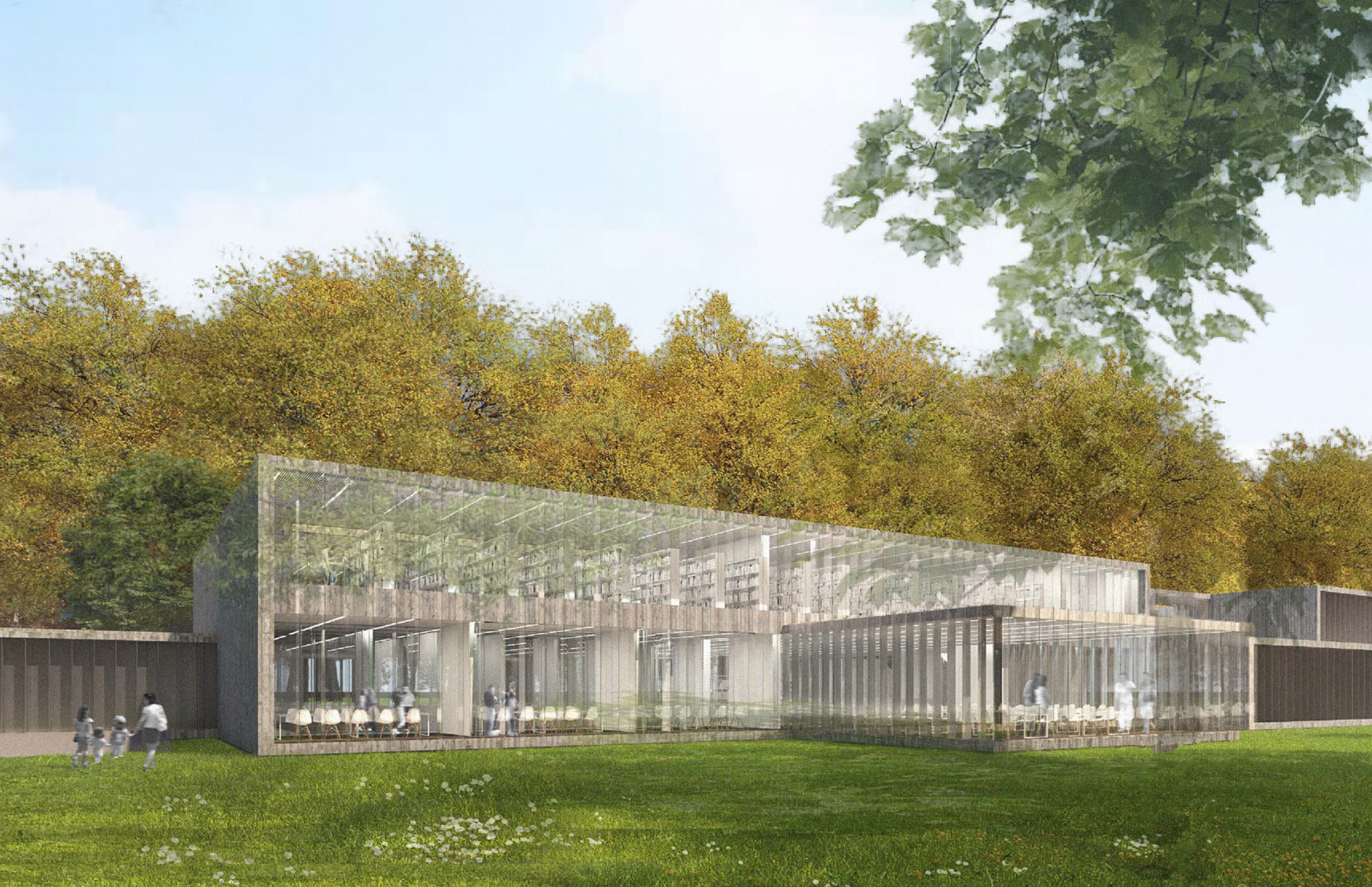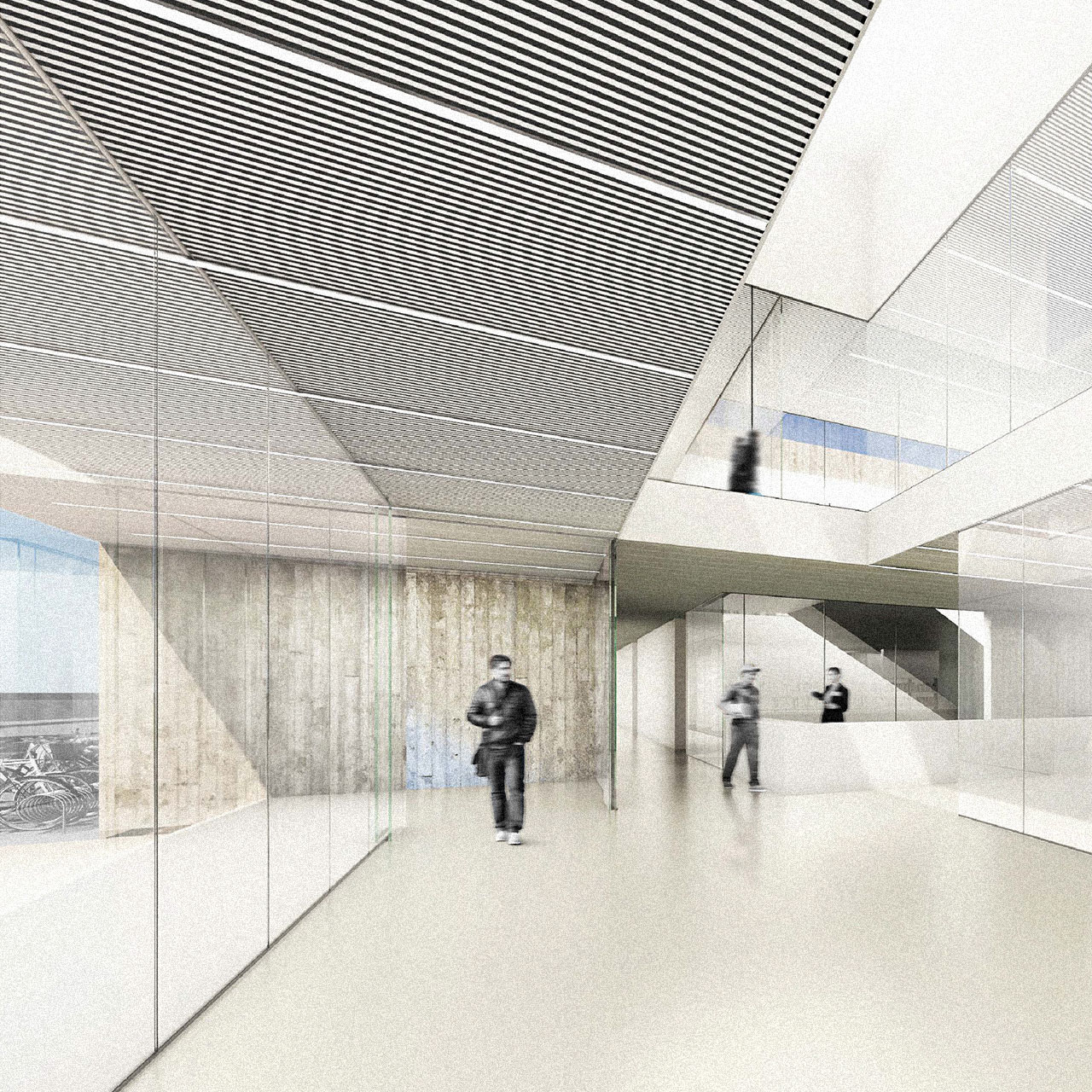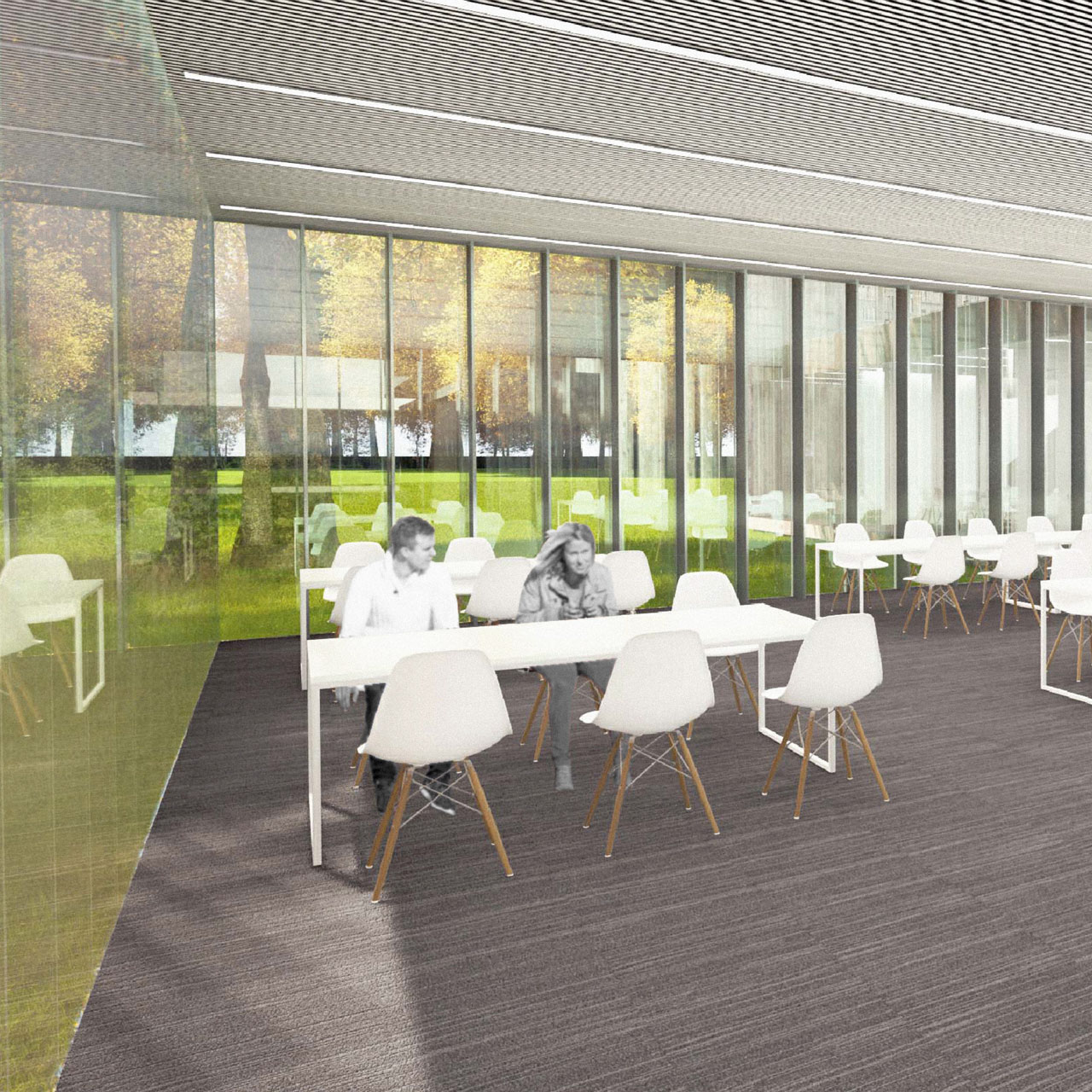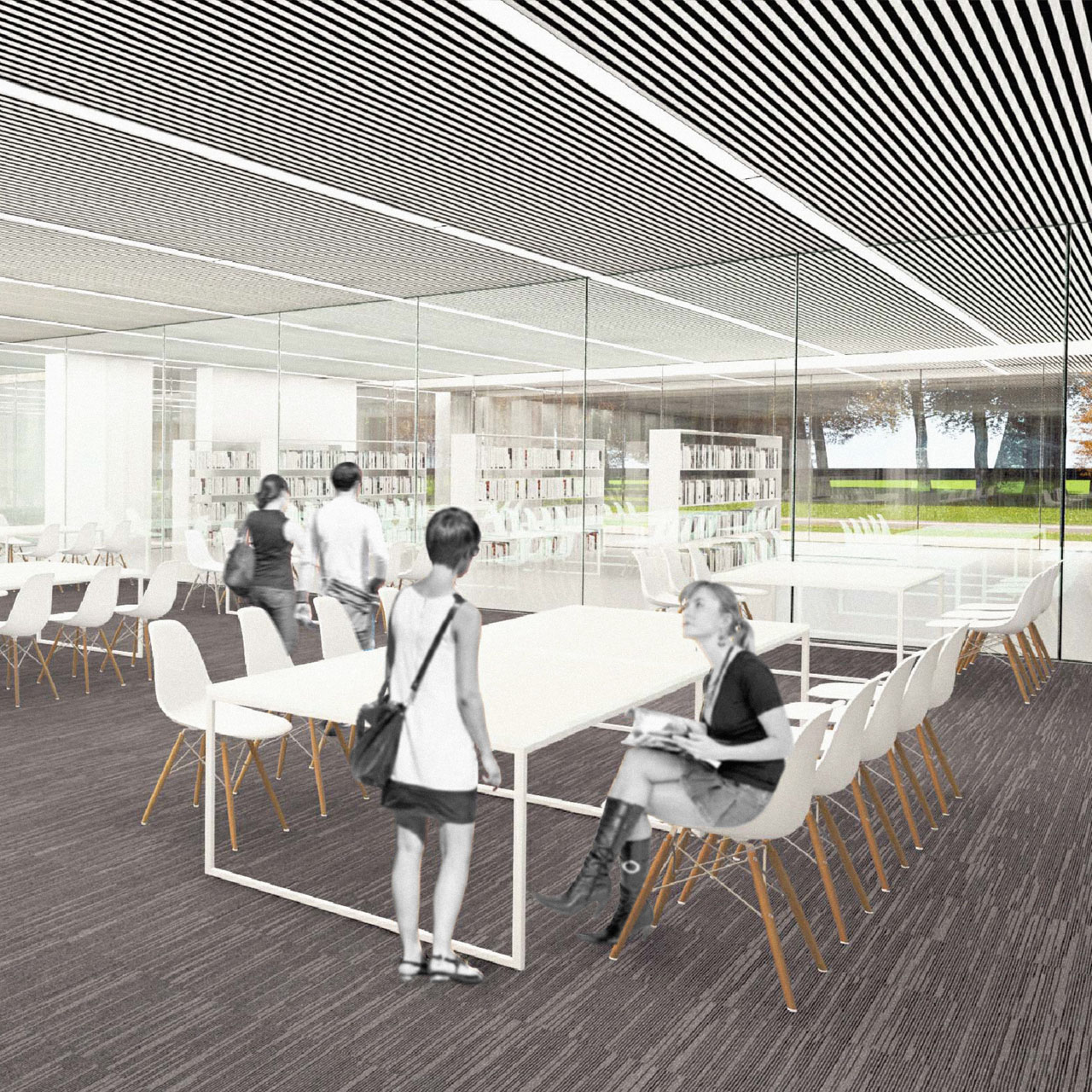

This project consists of making the functions and their interactions with the site in which they are located legible. The site is hemmed in lengthwise between the Canal du Midi and a large avenue of trees, which links the student accommodation to the rest of the campus. The building remains in this long geometry, accompanying the pedestrian and inviting him to enter through a large bay window revealing the interior and putting the Canal du Midi in the background. This facade thus sequences the exterior route and participates in the transition between the accommodation and the spaces devoted to study time.
The first driving force behind the work was to highlight a first horizontality that was lifted from the ground, allowing the building to rest lightly on the ground. A second and third horizontality were added, each of them indicating the different levels of the building. Between these architectural elements, a series of fine verticalities were inserted, echoing the plane trees of the Canal du Midi. These elements contrast with the horizontal concrete bands in terms of their shape, location and orientation. The architectural elements thus stand out both in their materiality and in their spatial arrangement. Behind these porous elements, a glass and aluminium façade opens onto a wooded area. This principle applied to the first floor allows a similar view from Avenue Belin, which at this point slightly overhangs the campus grounds.


