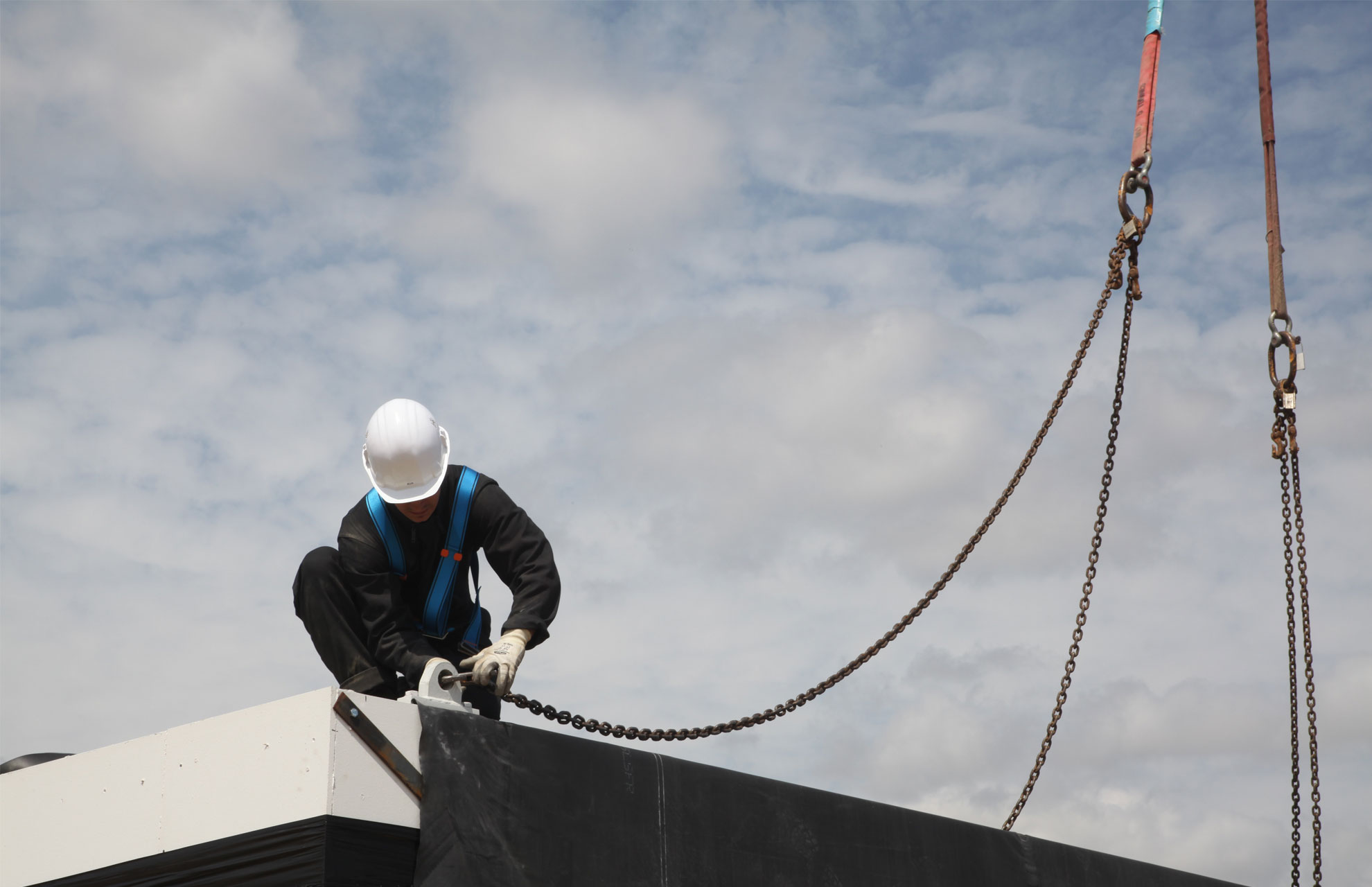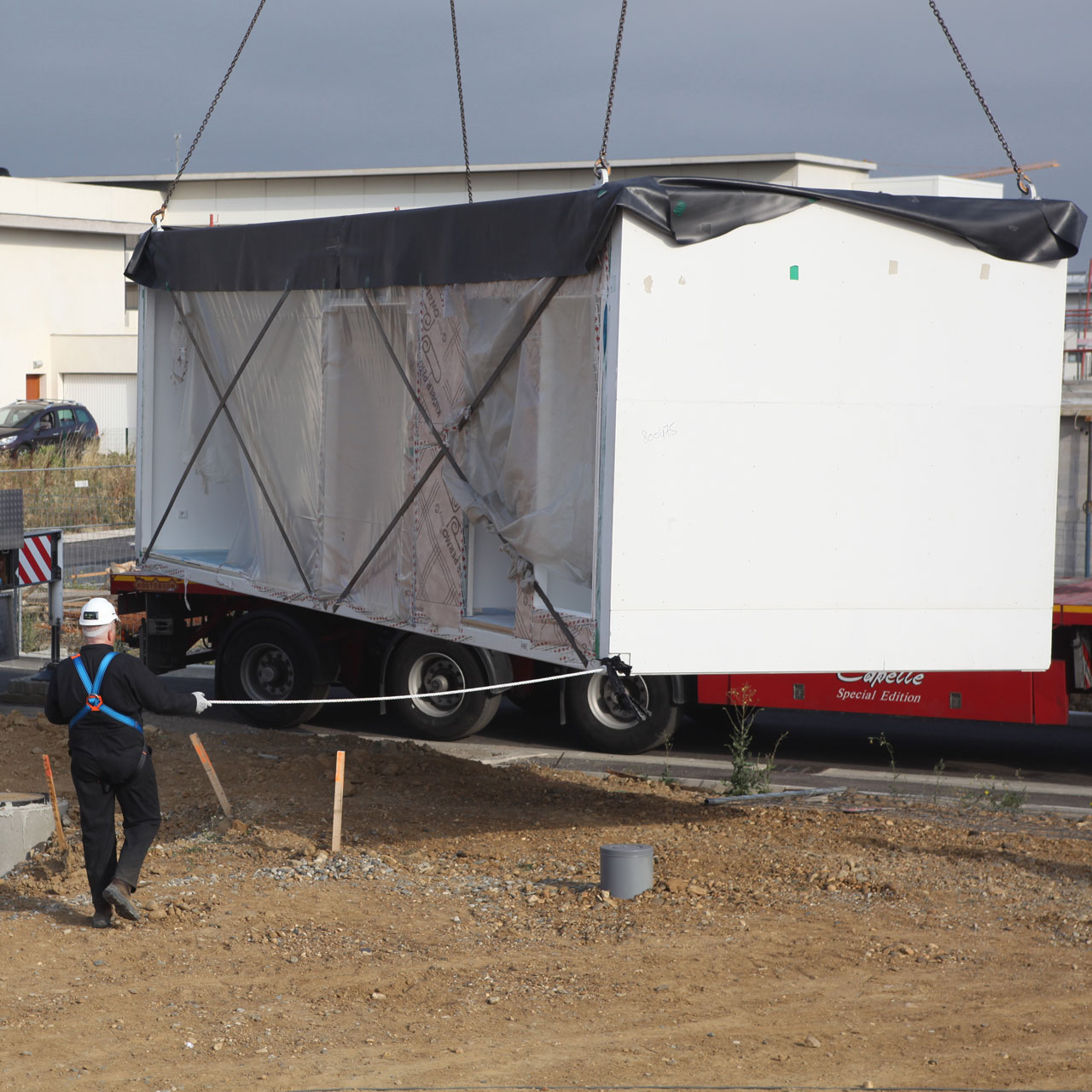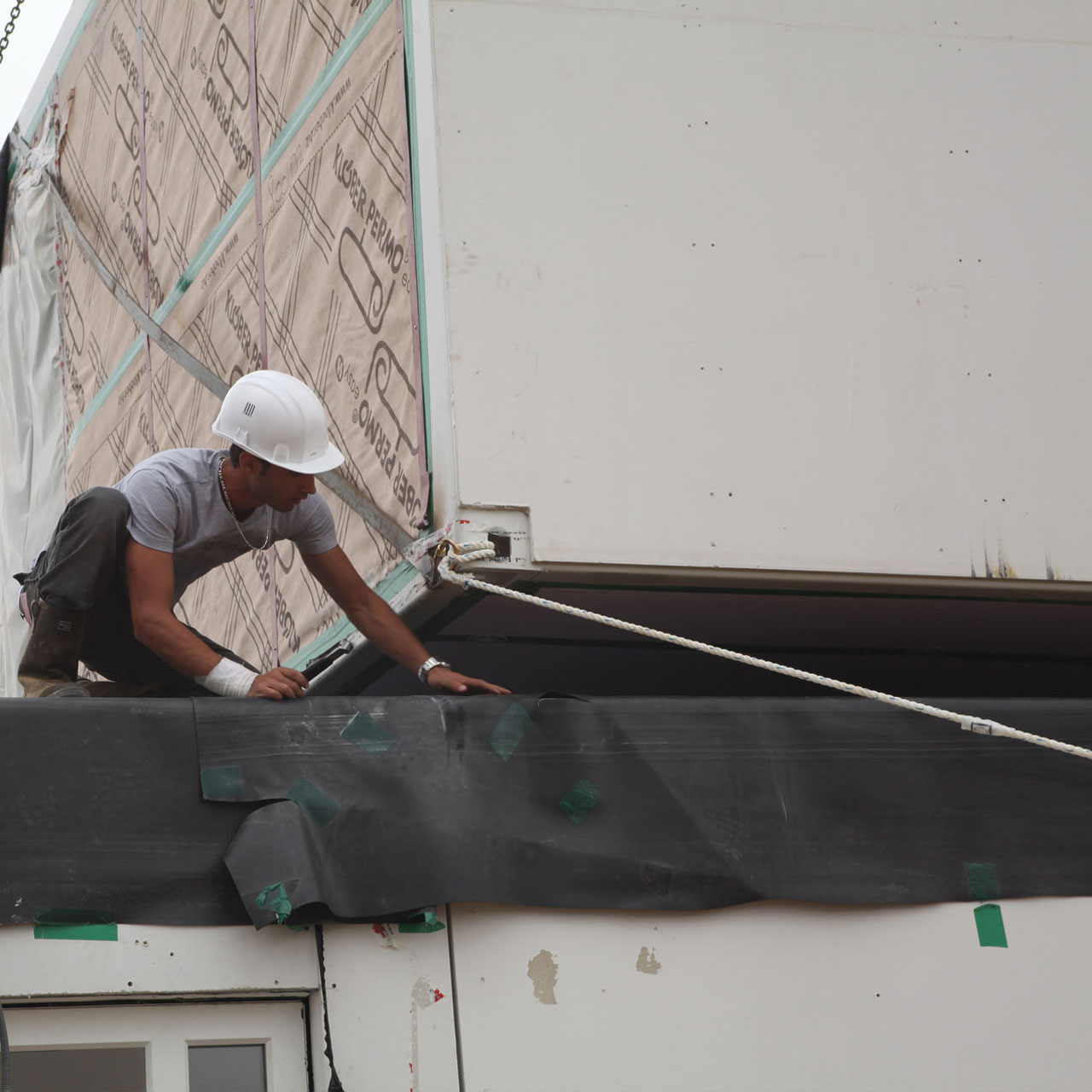


This experiment made it possible to verify and test an industrial process PGRpdiBjbGFzcz0ibGlnaHRib3giPgogICAgPGRpdiBjbGFzcz0ibGlnaHRib3gtYmFja2Ryb3AiPgogICAgPC9kaXY+CiAgICA8ZGl2IGNsYXNzPSJsaWdodGJveC1jbG9zZSI+CiAgICAgICAgPGJ1dHRvbj4mdGltZXM7PC9idXR0b24+CiAgICA8L2Rpdj4KICAgIDxkaXYgY2xhc3M9ImxpZ2h0Ym94LWlubmVyIj48aWZyYW1lIHNyYz0iPGlmcmFtZSBzcmM9Imh0dHBzOi8vcGxheWVyLnZpbWVvLmNvbS92aWRlby8yMTY2NjE0MDU/aD0wOTY4NDU2ZTUzJmNvbG9yPWZmZmZmZiZwb3J0cmFpdD0wIiB3aWR0aD0iOTgwIiBoZWlnaHQ9IjczNSIgZnJhbWVib3JkZXI9IjAiIGFsbG93PSJhdXRvcGxheTsgZnVsbHNjcmVlbjsgcGljdHVyZS1pbi1waWN0dXJlIiBhbGxvd2Z1bGxzY3JlZW4+PC9pZnJhbWU+IiB0aXRsZT0iWW91VHViZSB2aWRlbyBwbGF5ZXIiIGZyYW1lYm9yZGVyPSIwIiBhbGxvdz0iYWNjZWxlcm9tZXRlcjsgYXV0b3BsYXk7IGNsaXBib2FyZC13cml0ZTsgZW5jcnlwdGVkLW1lZGlhOyBneXJvc2NvcGU7IHBpY3R1cmUtaW4tcGljdHVyZSIgYWxsb3dmdWxsc2NyZWVuPjwvaWZyYW1lPgo8ZGl2IGNsYXNzPSJzY3JpcHRzIj5kMmx1Wkc5M0xsOW1hWFIyYVdSektDazc8L2Rpdj4KICAgIDwvZGl2Pgo8L2Rpdj4= within the framework of social housing, according to the axis of a search for urban and social diversity via the mix of housing typologies (collective, individual, or intermediate) making it possible to integrate the 20% of social housing per block and the implementation of a joint project management by the developer and the landlord. The two houses are prototypes developed during the construction of housing in Andromède. In line with the requirements of the eco-neighbourhood, they are manufactured in four parts, which are then assembled on site, which ensures their rapid completion (only two months).
The morphology is based on the agency's preferred themes: double orientation, fluidity of the interior living spaces, natural lighting for each room. The North-South orientation is articulated with the main living rooms; rooms such as the kitchen and bathrooms are oriented East or West. The living space is developed on two levels: one, daytime, on the ground floor, has a direct relationship with the gardens, the other, on the first floor, is the "night area".
