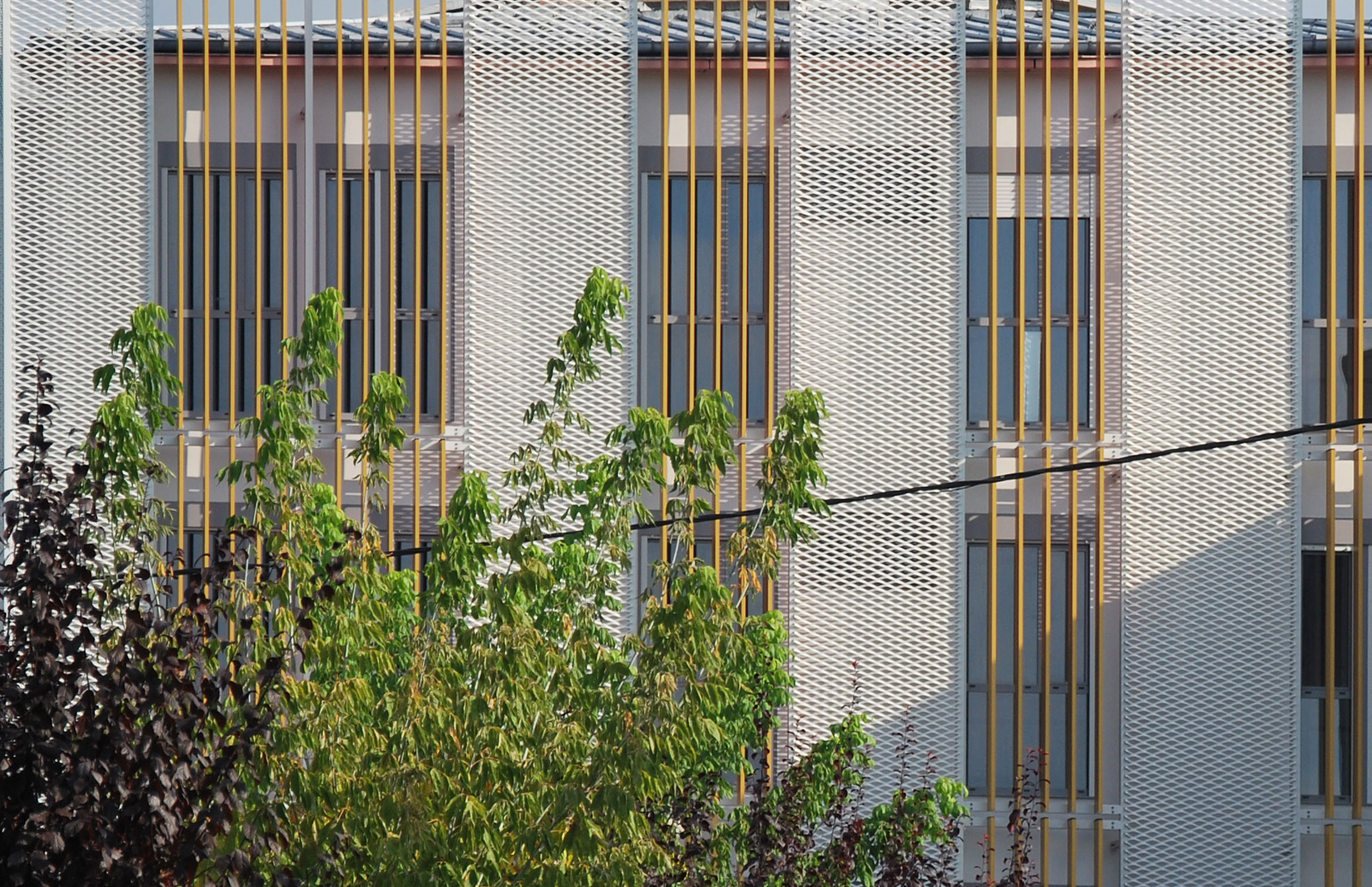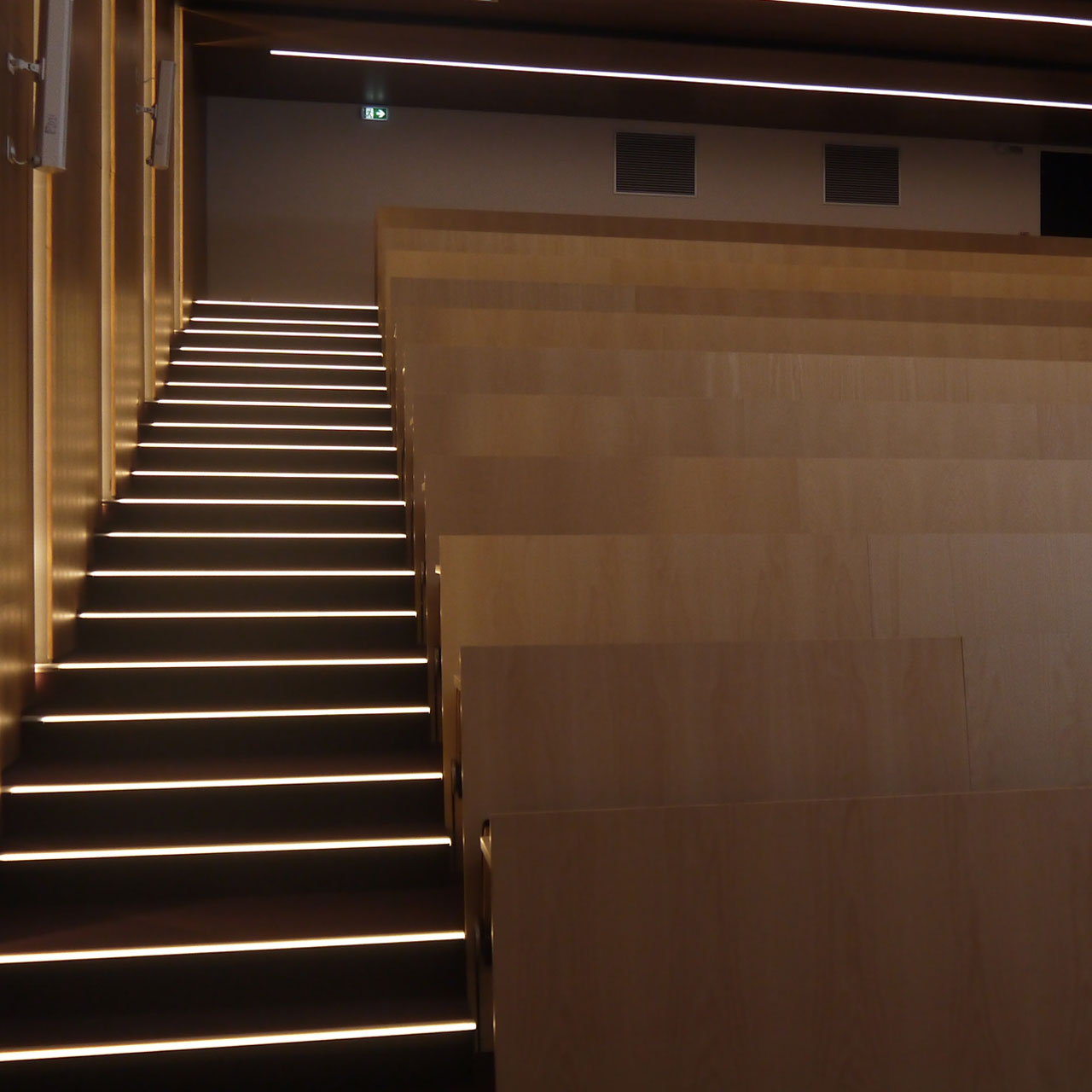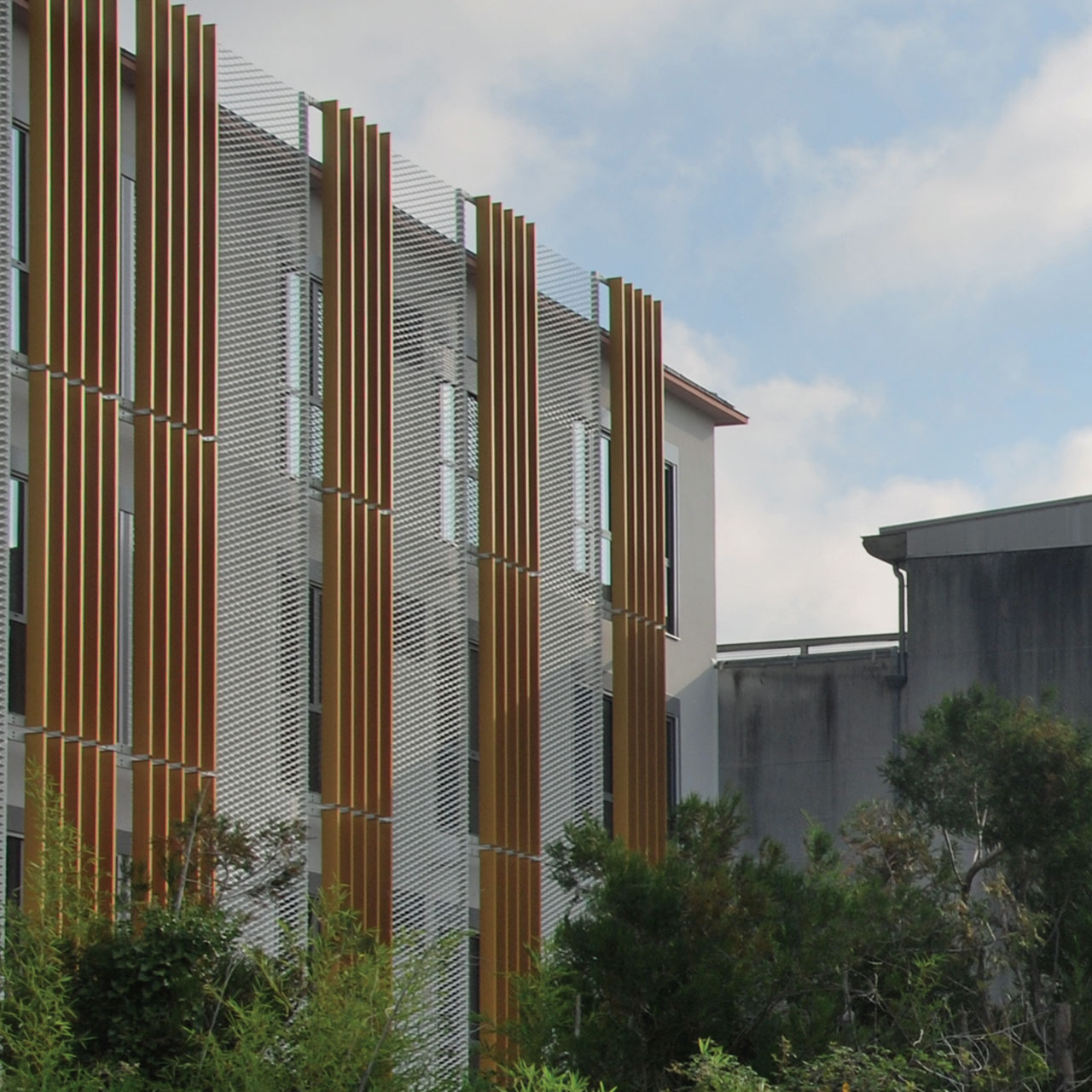


The Lycée Jean Dupuy, like many of the region's historic establishments, is made up of several buildings that have been placed on a site without any master plan, taking advantage of the space available. The restructuring consists of a thermal improvement of the day school, the requalification of the exterior spaces, the installation of an amphitheatre, the restructuring of the gymnasium, and the creation of a new façade that displays its unity.
As the school is made up of several buildings, the interventions remain in the realm of "repair". One of the first sites to be renovated, the amphitheatre, was removed entirely and then remodelled to meet technical needs, of creating interactions with participants located in other establishments, bringing the whole facility up to safety standards and improving its use. The second intervention consists of providing a landscaped setting for the entire site and redesigning the outdoor spaces. Finally, the thermal improvement of the day school has been implemented, as well as the requalification of the architectural reading of the building.
