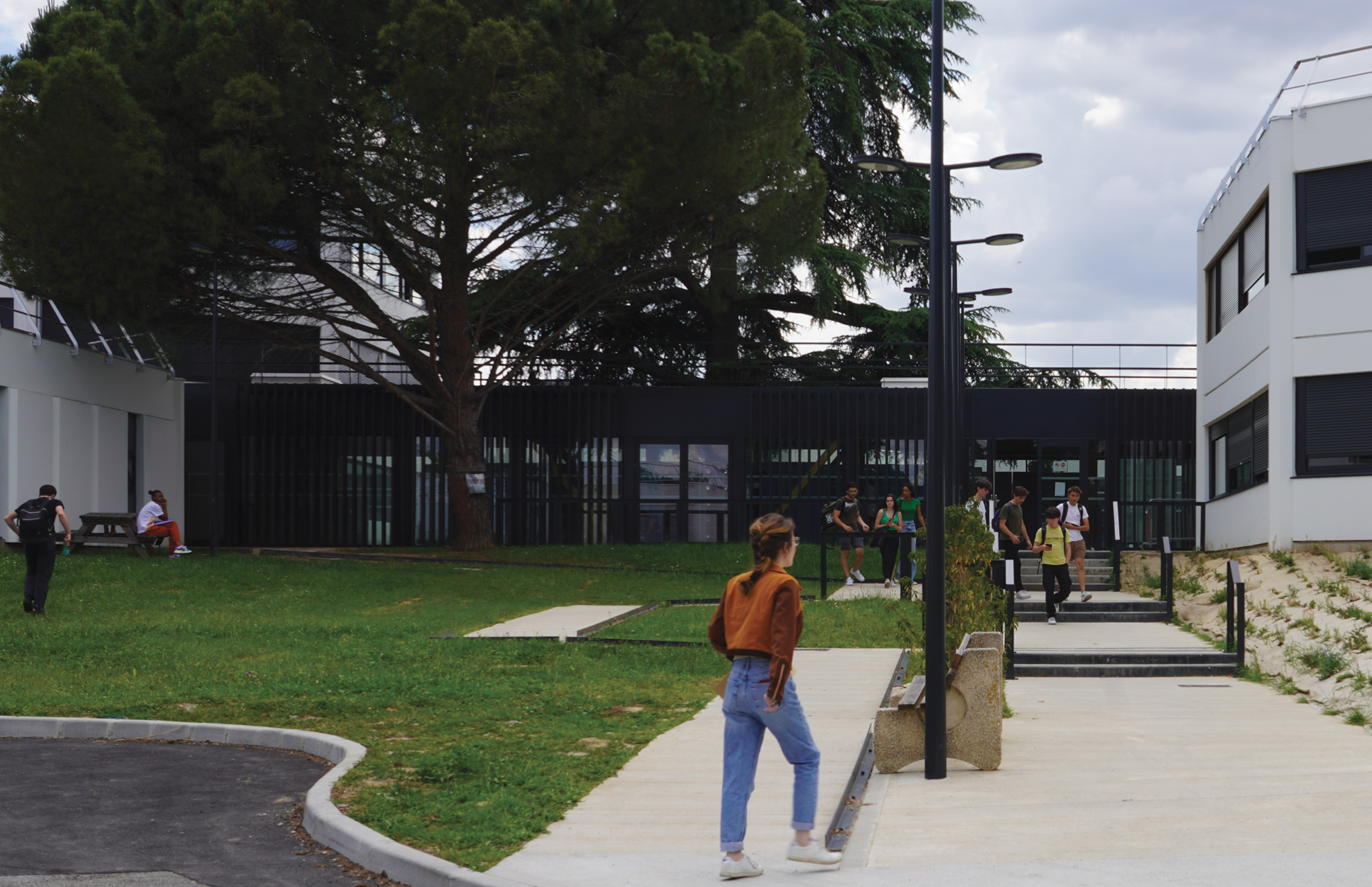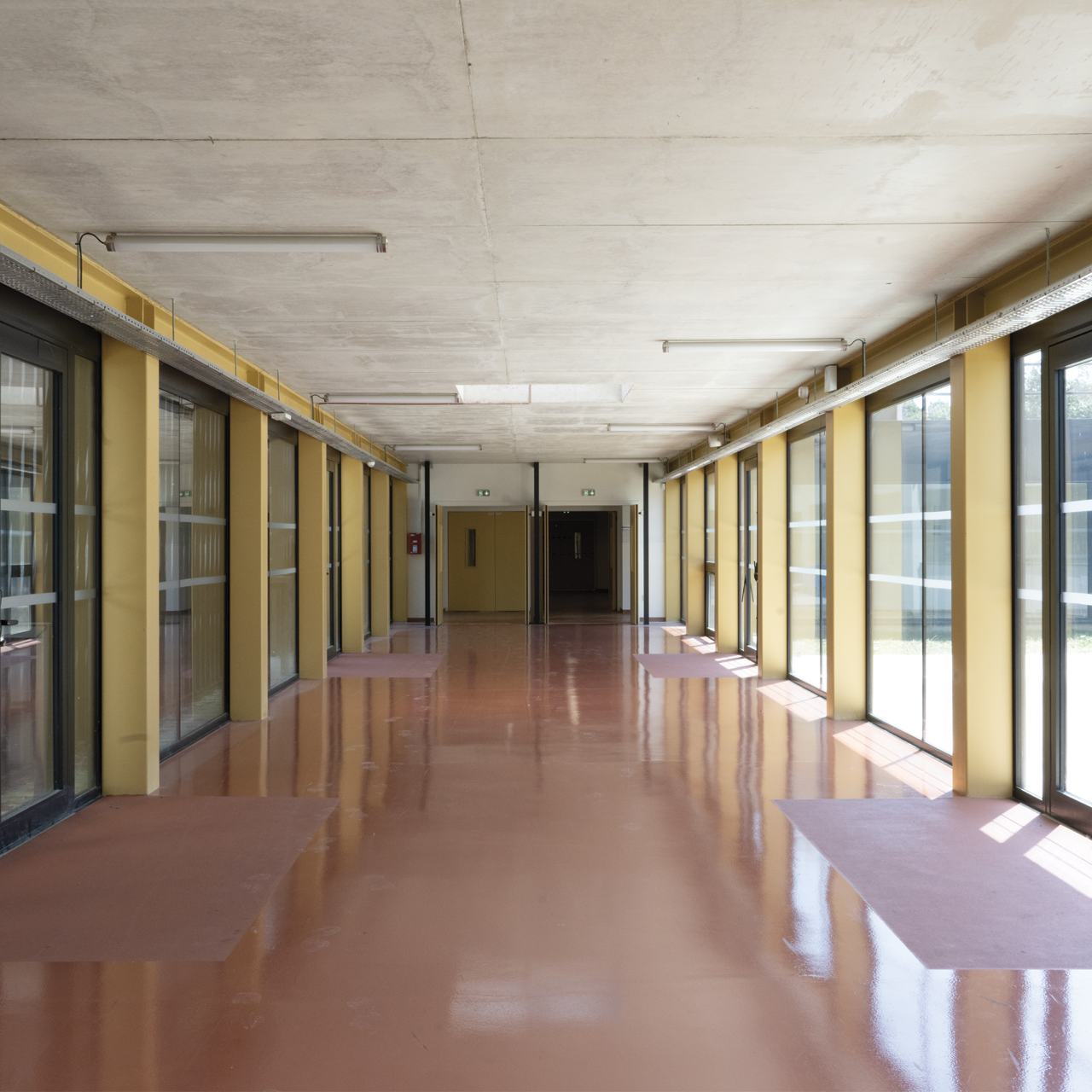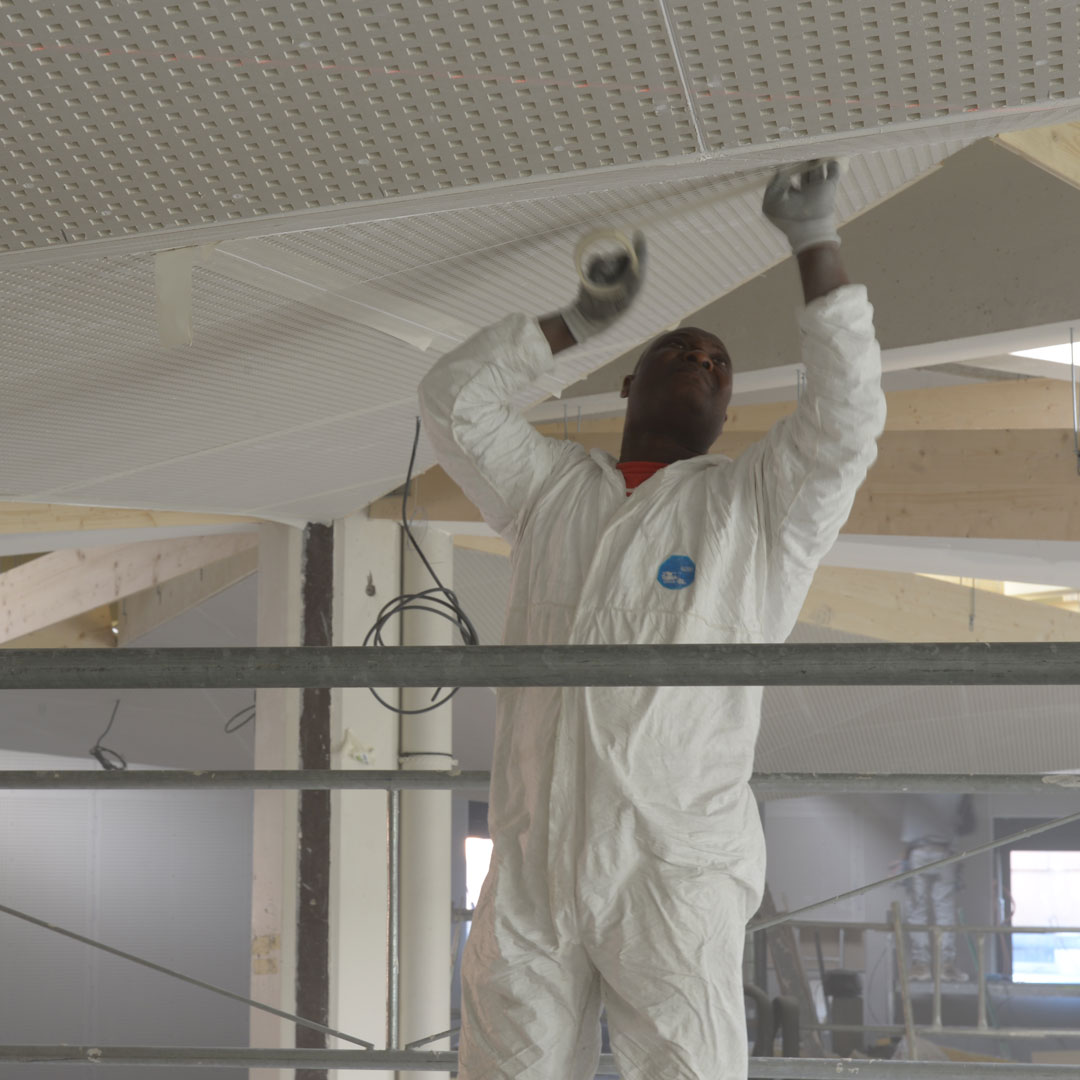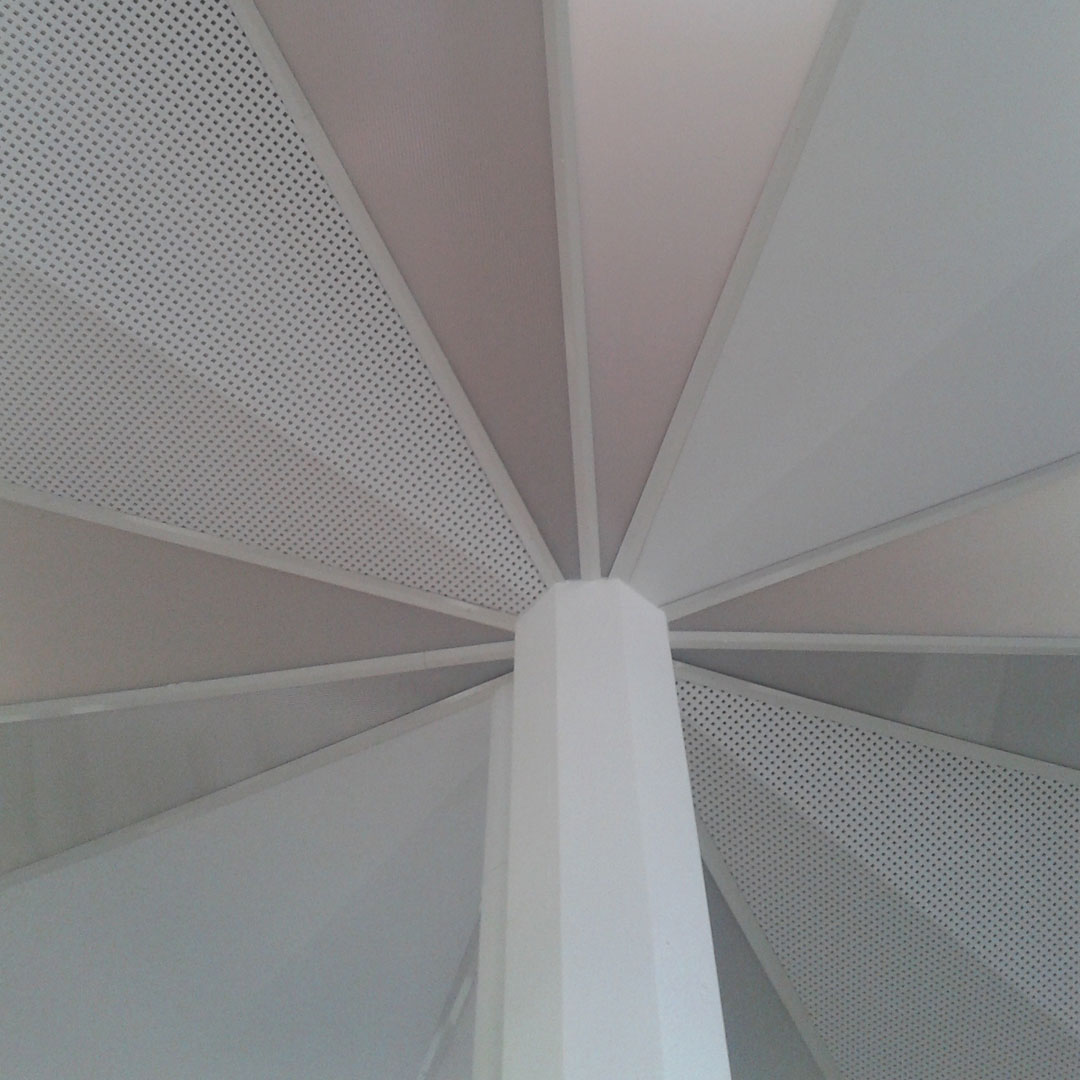

Fluidity, simple lines, redefined circulation, pockets of rest in the passageways are the principles applied here. The spatial modifications of the building are done the idea of an open architecture. The Stéphane Hessel High School suffers from several interventions that have not been able to clarify and respond to the uses of the building. The objective is to form an airy and clear circuit of circulation, to rethink the teaching rooms and to set up a sports centre. One of the imperatives is to preserve the existing geometry as much as possible without undertaking heavy demolition or costly extensions.
The Stéphane Hessel High School, formerly the Jolimont High School, is a group of polygonal buildings organised around patios or common spaces for student life. As this was a restructuring on a site in use, a general scheme had to be devised around the polygonal appearance and the cross-and-post construction system in order to modernise entire principles. The ceiling of the sports hall follows the rhythm of the origami-like crosses, and the circulation spaces and green areas have been fitted out with features ranging from alcoves to glass galleries.


