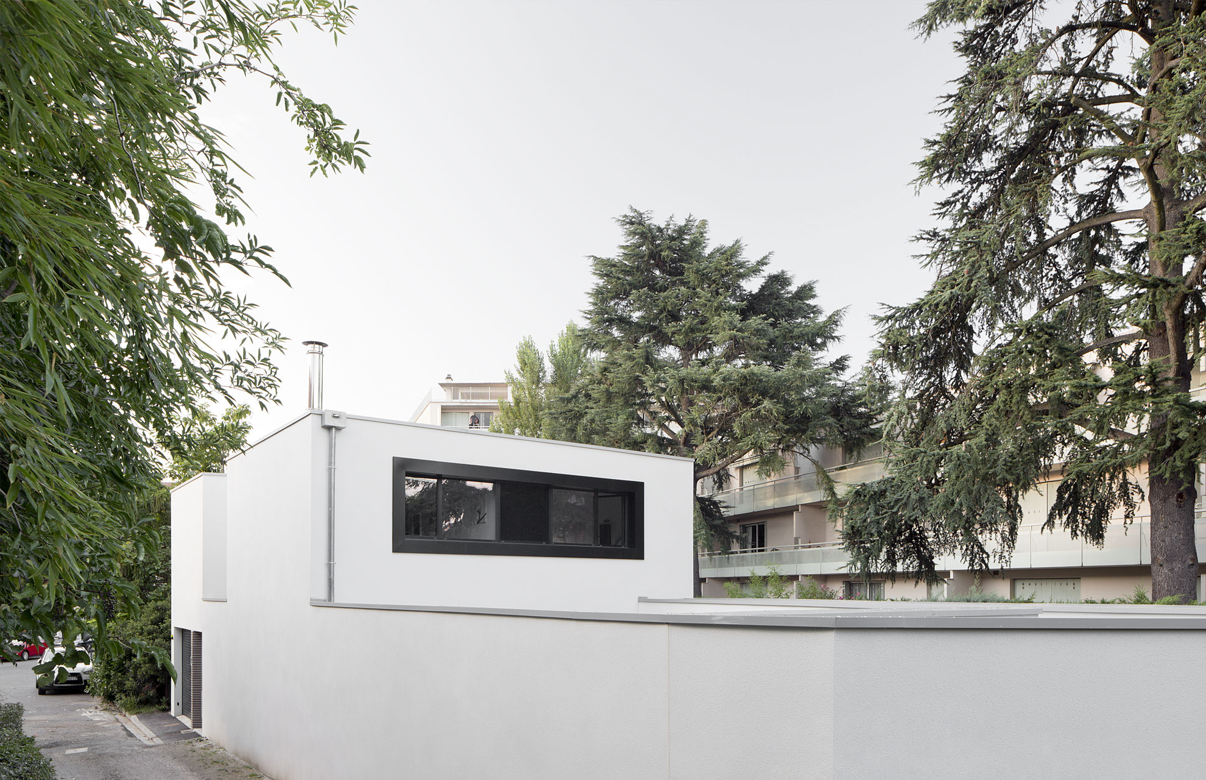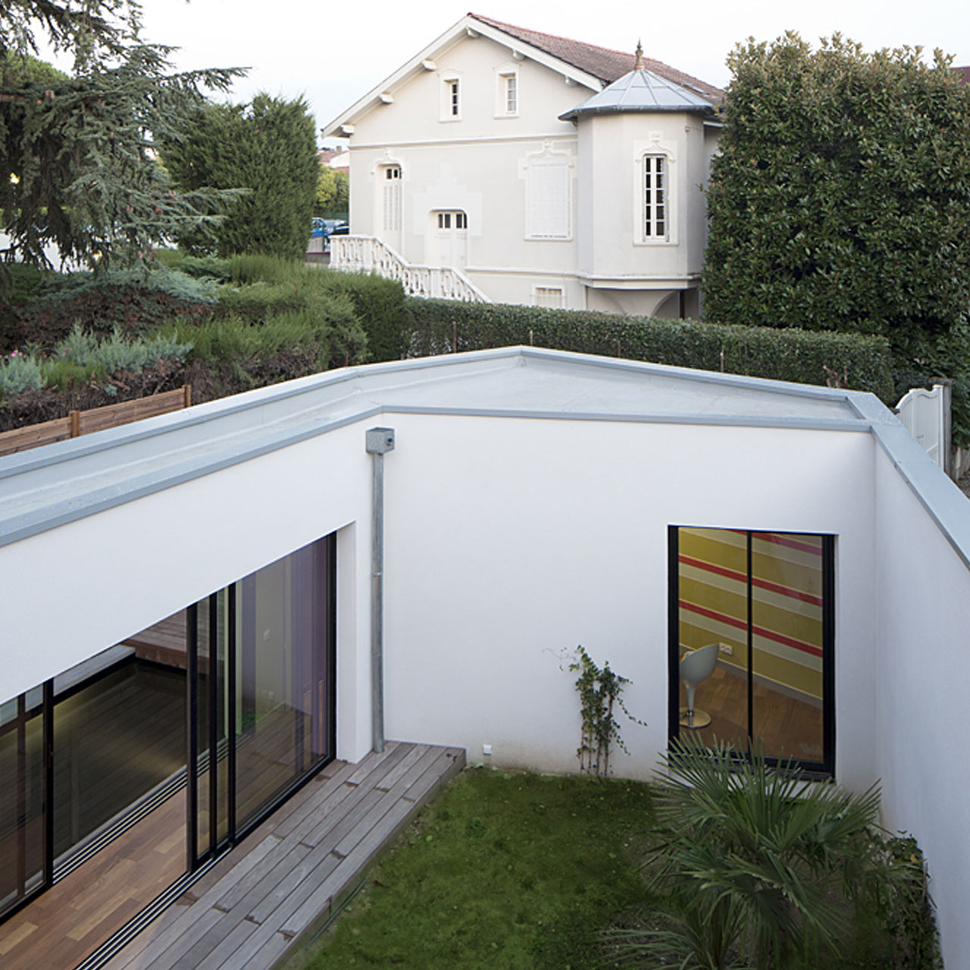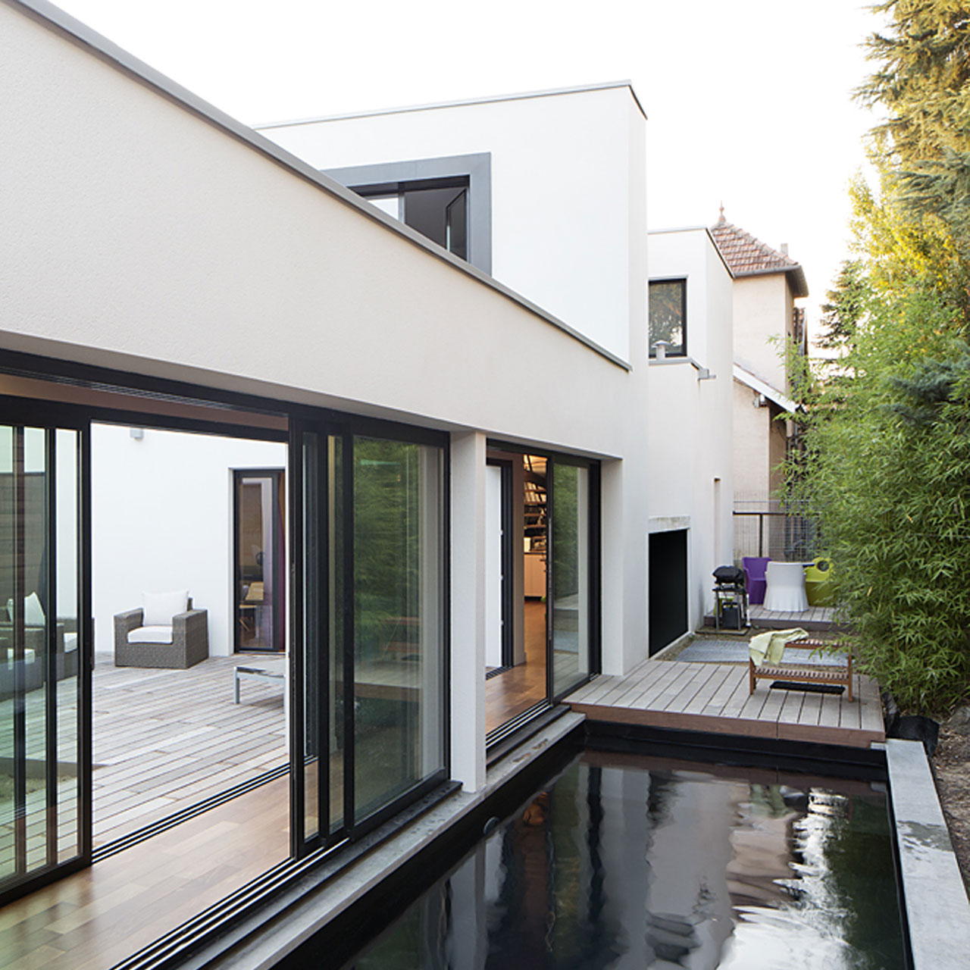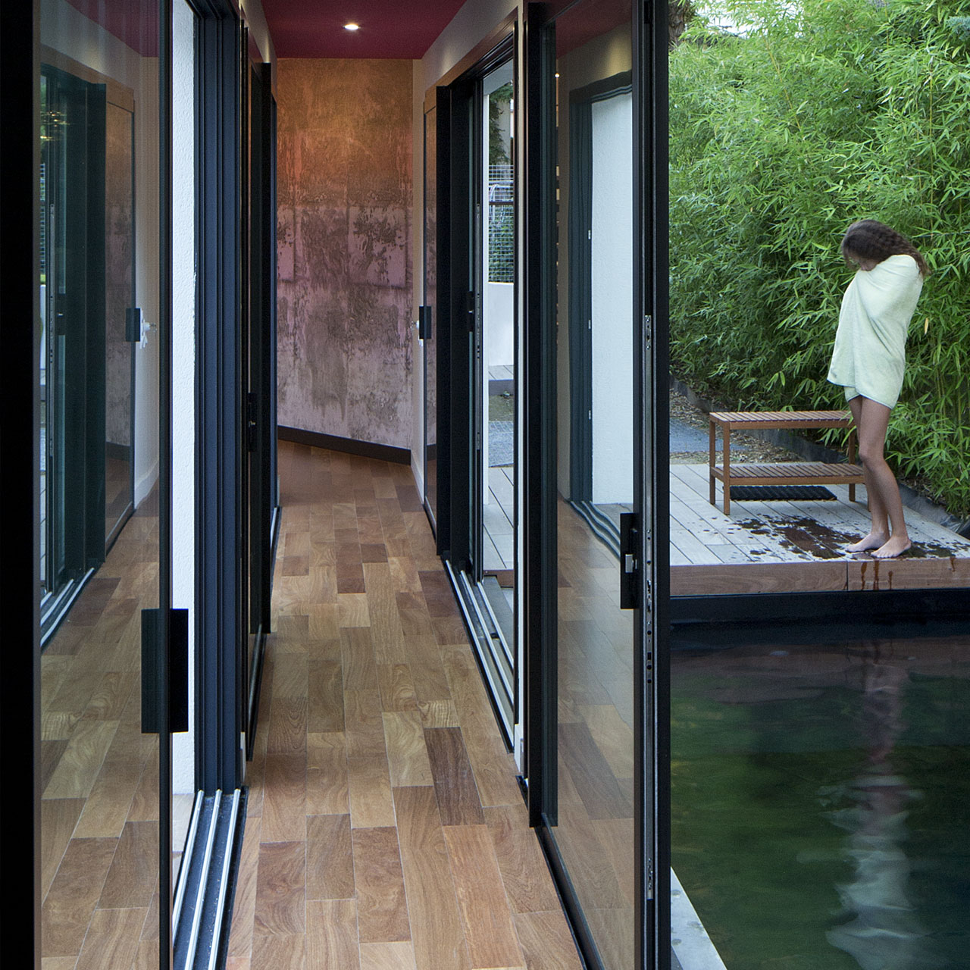

The challenges of densification do not only exist in peri-urban areas but also on the outskirts of the historic city. Densifying the suburbs means thinking of a continuity between the historic centre and the suburbs. However, this should not so much lead to the creation of an extension of the historic centre as to imagine its insertion into the suburban fabric. The plots of land are thus deployed towards particular forms and give the opportunity to build specific houses, in the image of the clients.
The plot of land on which the house was built is located at the bottom of a garden that the former property did not use, so that this individual house could be built in a highly residential area close to the centre of Toulouse. The constraints due to the proximity of the neighbourhood, but also to the owner's wish to have a garden with a swimming pool out of sight of the residents, constituted the master plan of the building. The bedrooms are on the first floor and have a large balcony, while the living room, on the garden level, is divided into two parts, of which the office part at the bottom of the garden can be shared by guests. This structuring of the living room has created a walkway to the swimming pool and the garden. Large windows allow for maximum openness which modifies the relationship between inside and outside, with the interior volumes merging with the exterior spaces.


