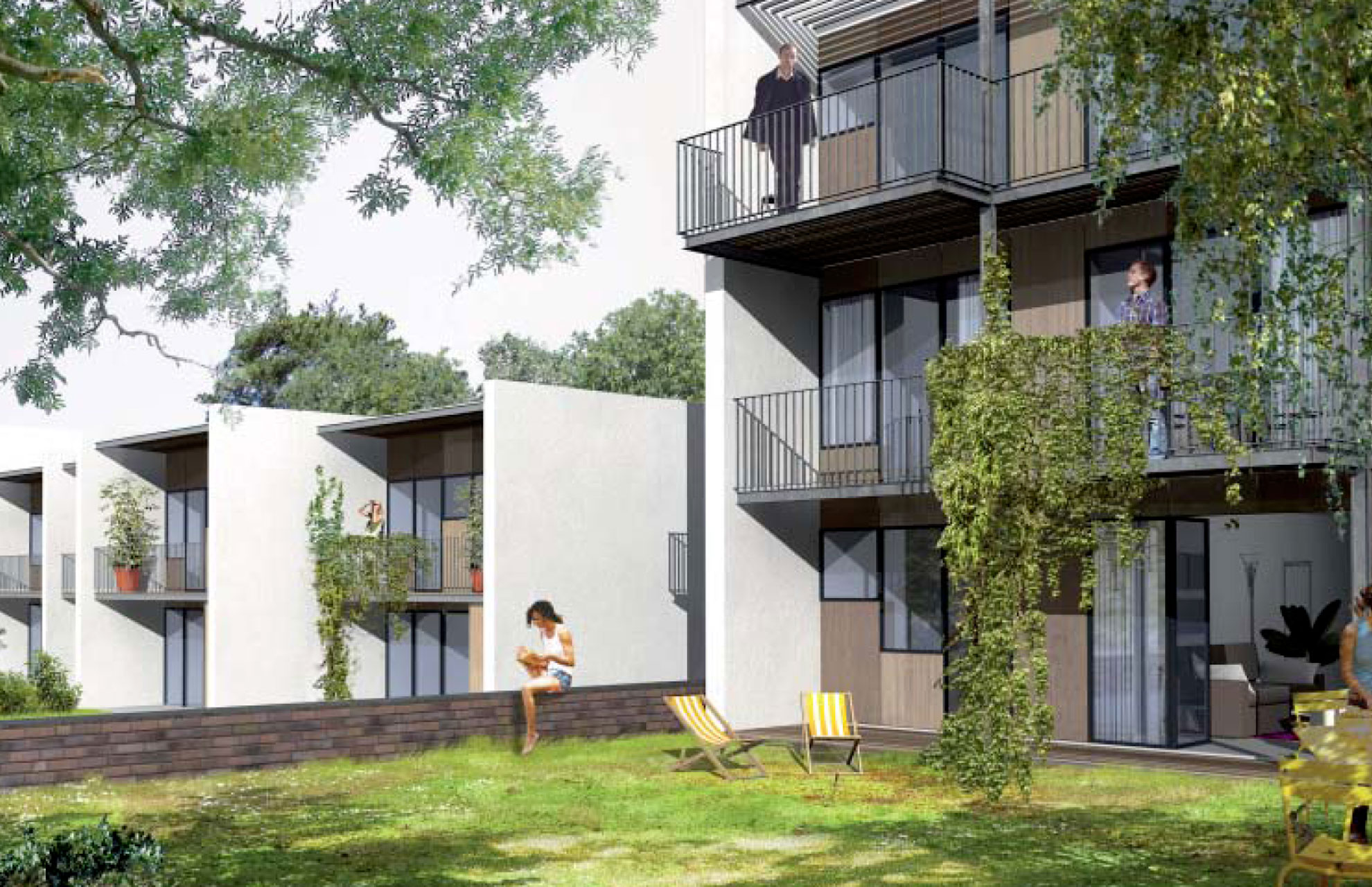

Monges-Croix du Sud is a green district, built around a central park, with the aim of integrating the buildings into the vegetation on slightly raised, terraced platforms. The living spaces are to be open spaces with no fences, and are to be hedges and valleys. Pedestrian and bicycle traffic is encouraged by immediate access to the residences. Social diversity is built into the programme through the small blocks of flats dotted around the park, some in solid stone, others in brick, masonry or wood.
The project's architectural approach is based on a bipolar structure, with a courtyard side and a garden side. The layout of each unit clearly identifies two outdoor spaces with different, complementary functions and ambiences.
On the courtyard side: where people meet and socialise.
On the garden side: tranquillity and a relationship with the landscape. The ensemble is built around lanes, meeting places on a human scale. The aim of this scale of residence is to encourage communal living, exchanges and encounters. Each alleyway has a clear rhythm and is divided into 3 spaces for living, passing through and meeting. The alleyway distributes all the dwellings, passing between the houses and the garages, which are set into the slope.
