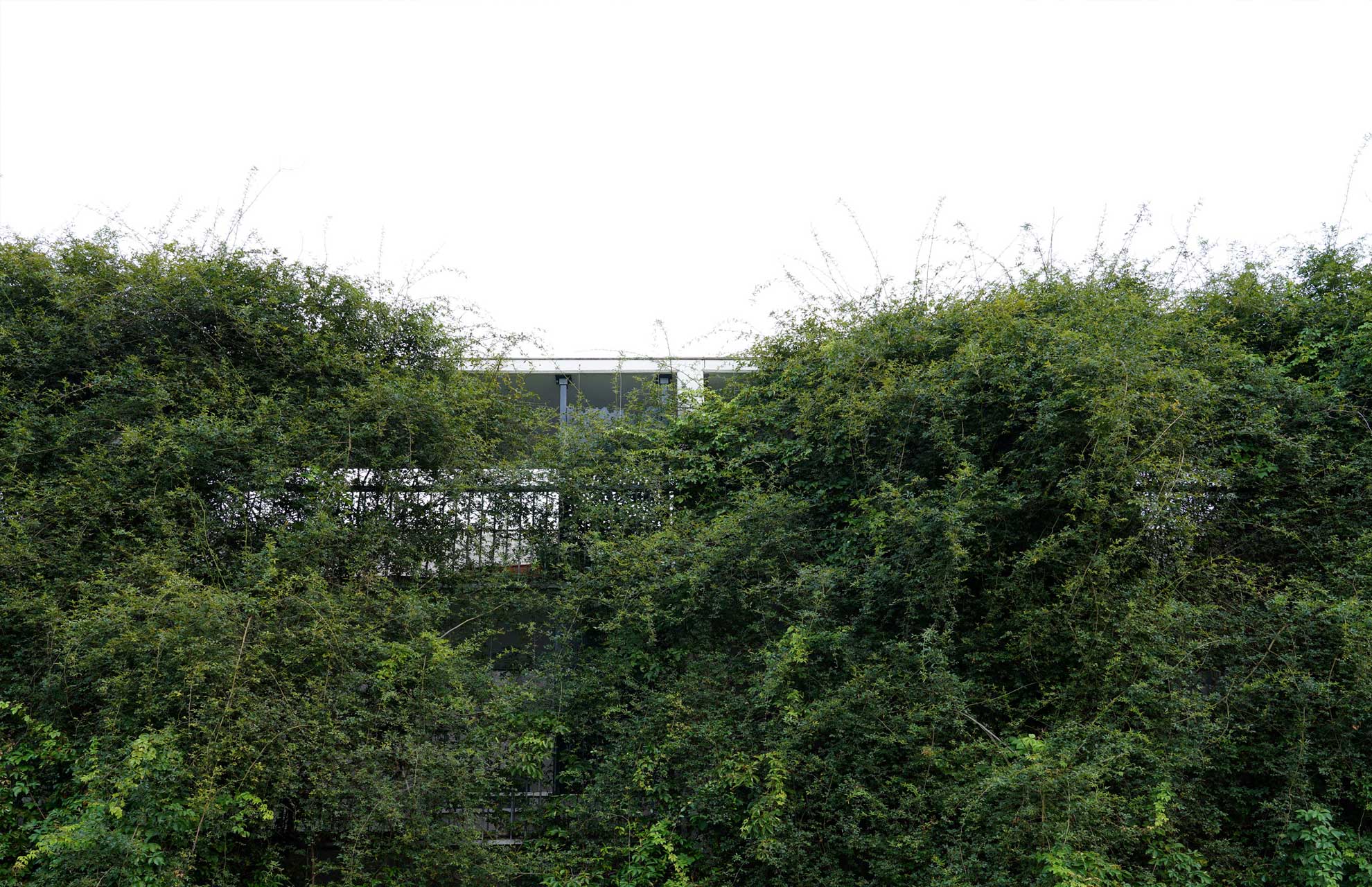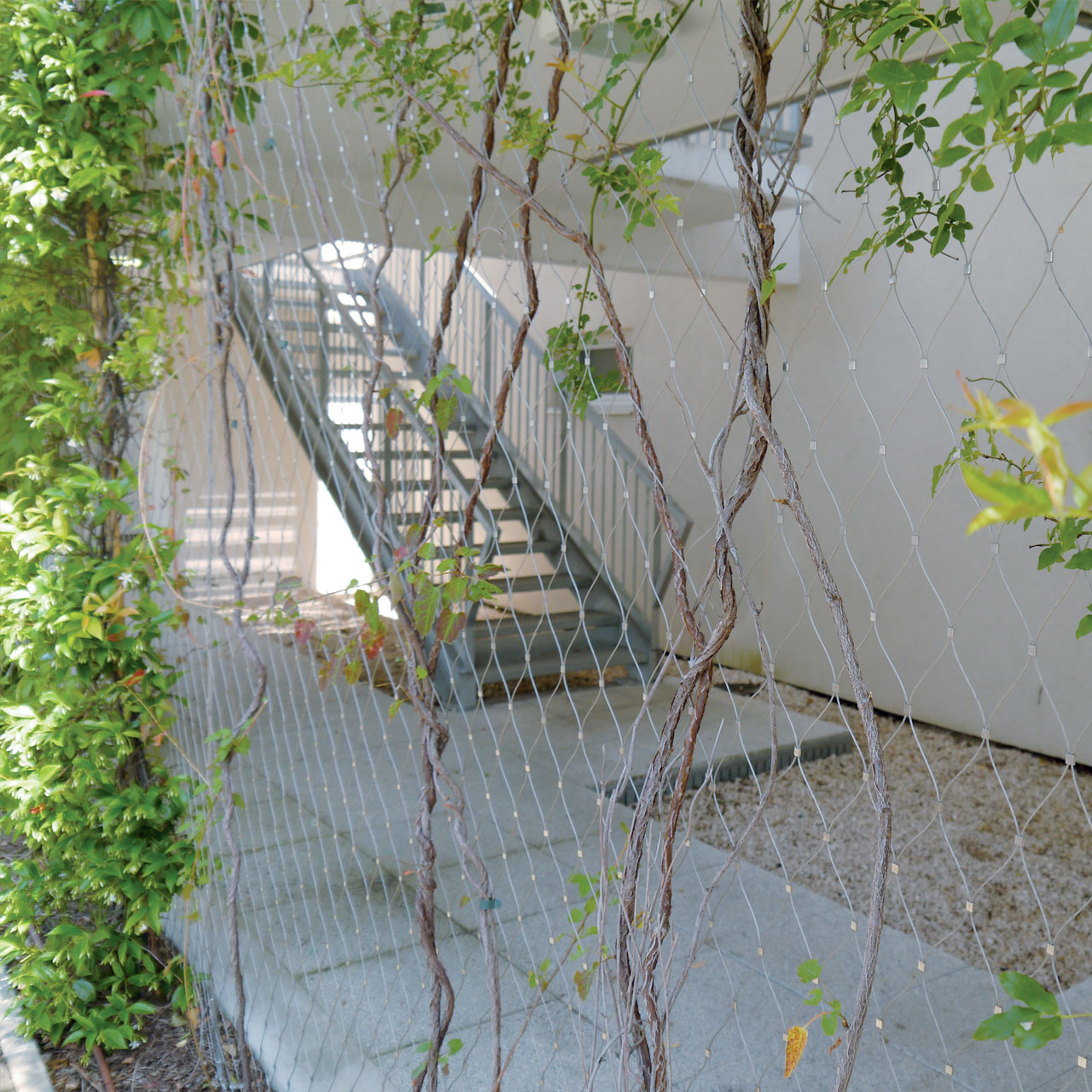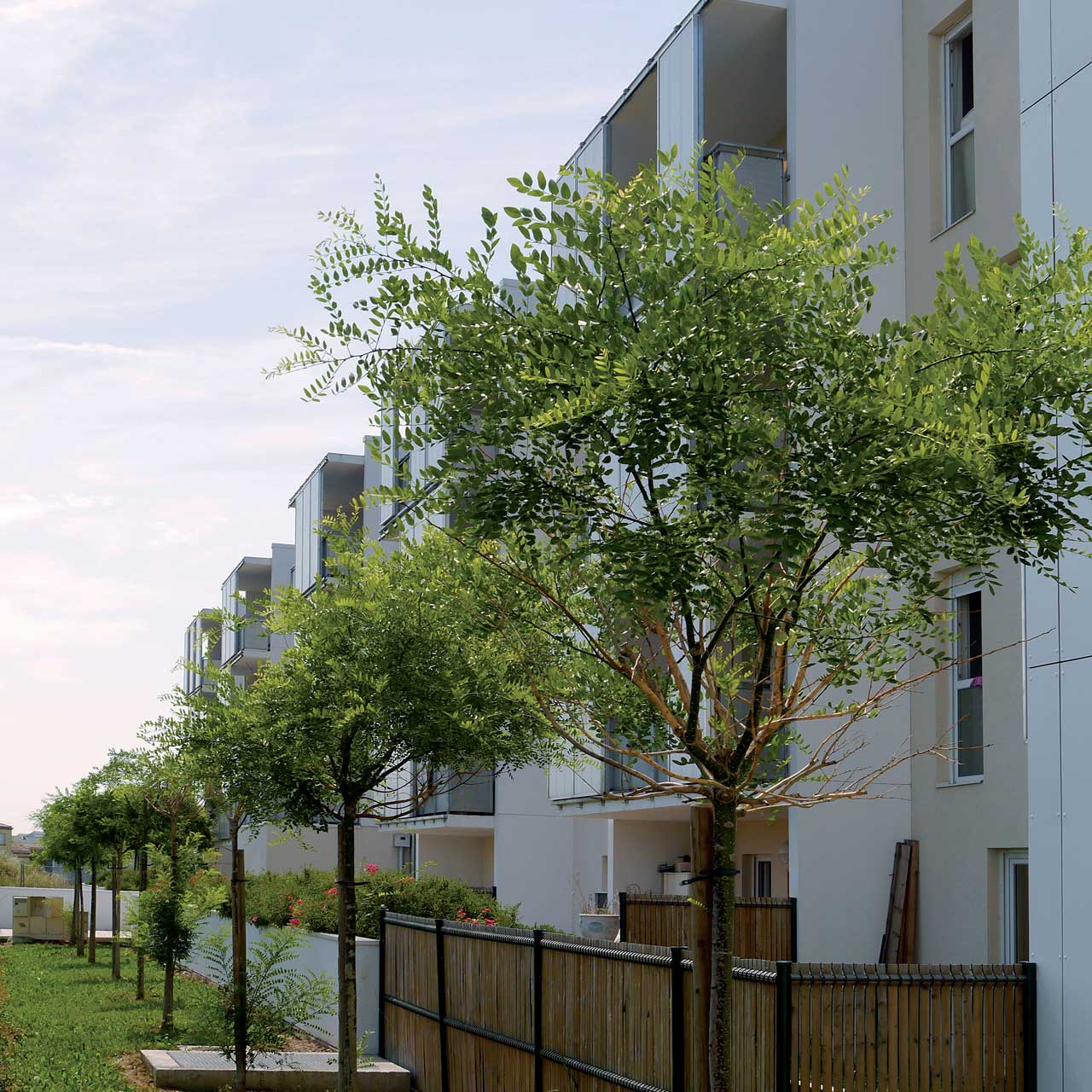


The analysis of the Andromède eco-neighbourhood is based on water management, with a global approach: green public spaces, water retention basins and landscaped ditches are the thread of the project. The idea is to reconcile the place of nature and urban space, notably with numerous green spaces: pleasant climatic atmosphere, reinforcement of biodiversity, landscaped insertion of buildings, while favouring low-impact transport solutions: tramway, cycle tracks, pedestrian paths integrated along a green corridor, limited public parking. One of the major challenges is to respect the organisation of the eco-neighbourhood while densifying it in relation to the surrounding suburban pavilion fabric.
The façade on the street side is covered with a green thread protecting the traffic lane with a case of climbing plants. This idea has the advantage of creating a cool space overhanging the pavement, within which three circulations form a place of exchange, passage and conviviality, a link between the mix and the site itself. The service rooms such as kitchens and bathrooms open onto this environment to allow the interior space to expand to the south. To the south, the dry rooms open onto the gardens, the whole building being part of an intermediate vegetated space that encourages the circulation of fresh air in the living spaces.
