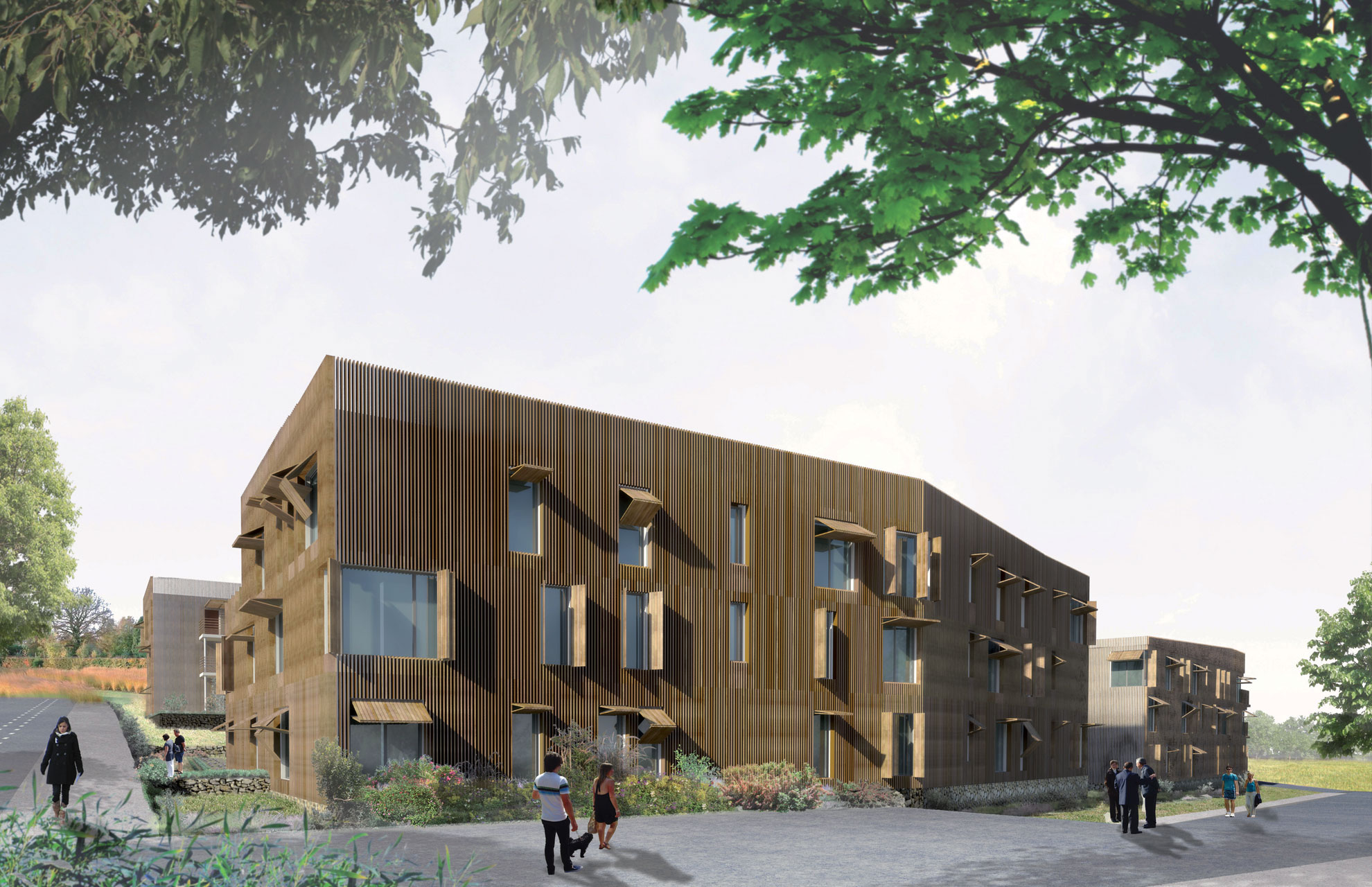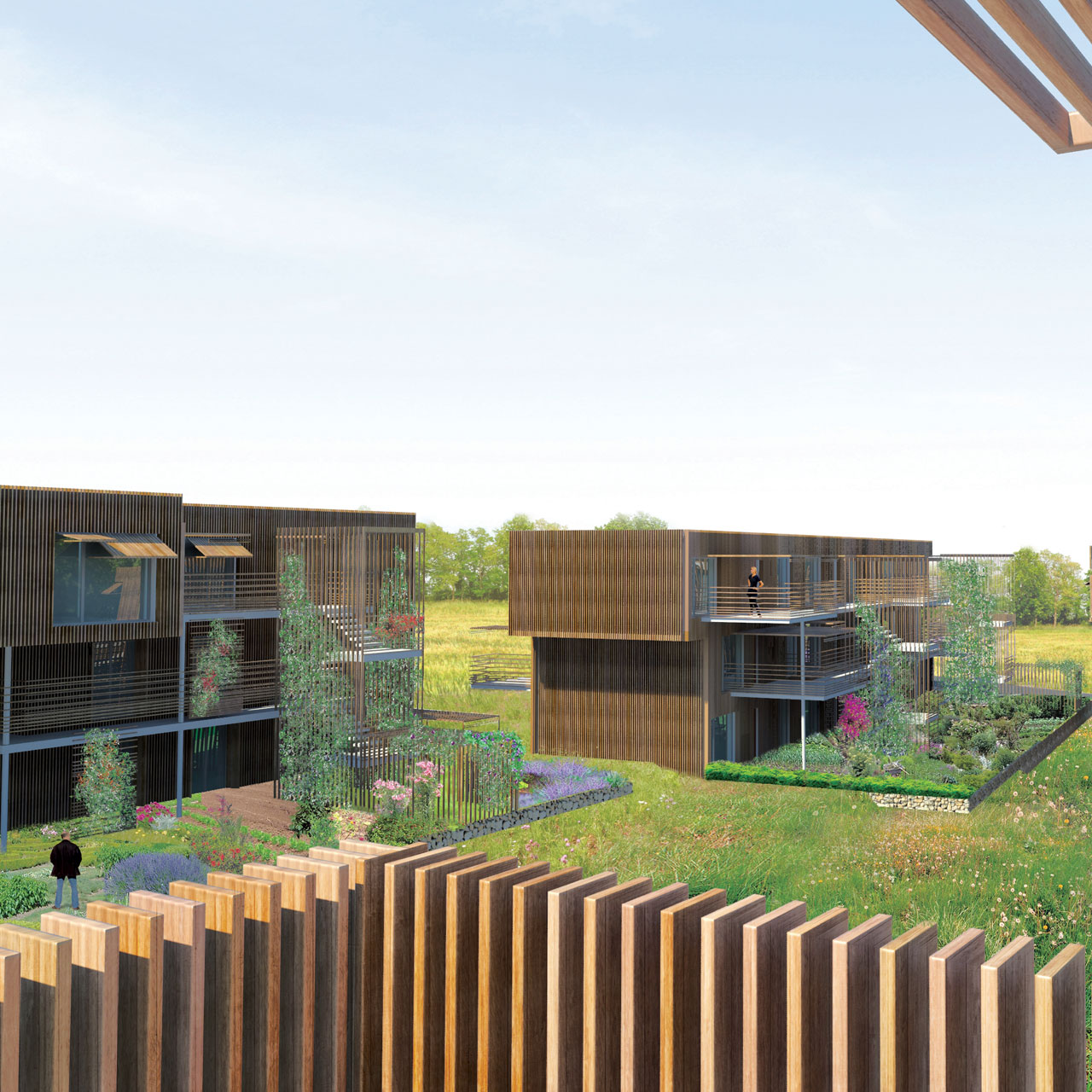

The Tucard district is a global operation of 1,300 dwellings and 11,000 m² of shops that transcribes a desire to urbanise new districts with a clear and pronounced concern for balance between environmental and residential quality. The proposal emphasises the importance of green and natural spaces with a view to developing diversified intermediate forms of housing, with the centrality of the block arranged in an intermediate public space of high quality, hosting economic activities, facilities and shared gardens.
The architecture is fully integrated into the site, with respect for the environment and the landscape, with the objective to develop shared spaces. The landscape of the central block is written precisely in accordance with this necessary organisation between private and public spaces. The transition between the facades on the Rue de la Traverse and the interior facades gains made more fluidity by the given frames of views over the landscape. The layout of the buildings, which follows the slope of the land, as well as the double orientation of the flats offer a multitude of private spaces open to the outside. Indeed, the buildings are as if equipped with a double skin and a possibility of extension of the private spaces towards the public space. The project consists in proposing a commercial recomposition of the housing, in the sense that the constructive system allows to modify the surfaces. This process makes it possible to modulate the number of dwellings and their surface area, without inducing any impact on the facades. The objective is to implement the principle of surface and spatial variability.
The shared garden as the heart of the block takes care of the environment and favours social relations through an approach based on "care design". The first contribution is based on the path created in the centre of the shared garden with natural water reserves (moat), a landscaped path built like a third landscape; the second is structured by means of centrality, crystallised by a green island at the heart of which users interact, rubbing shoulders and thus building an ethic of living together; the third aspect has innovation as its horizon: the wood material of the facades allows natural ventilation, just as it improves the thermal insulation. The third aspect is innovation: the wood material of the facades allows natural ventilation, just as it improves the temperature. The whole creates a resolutely innovative island.
