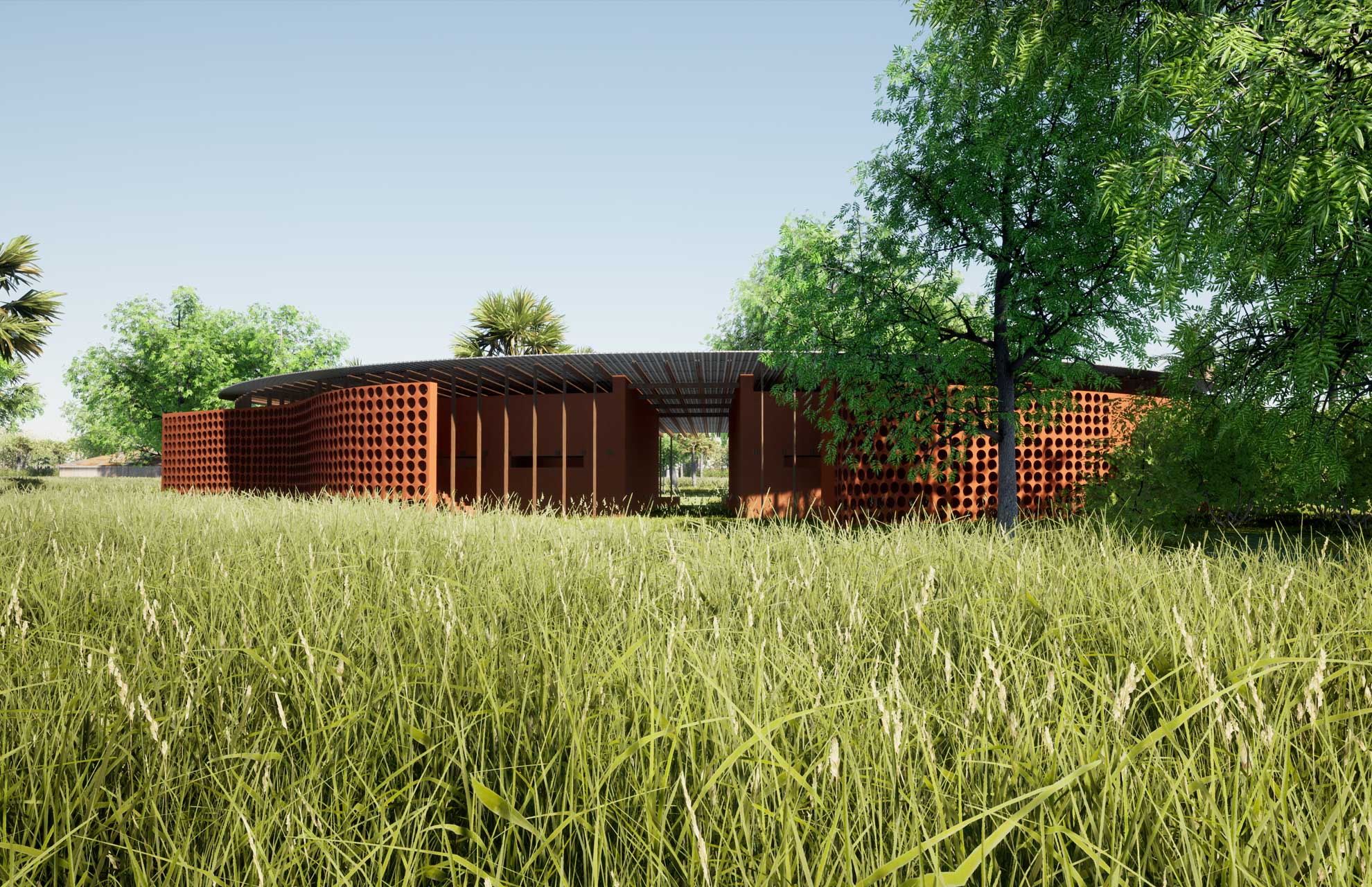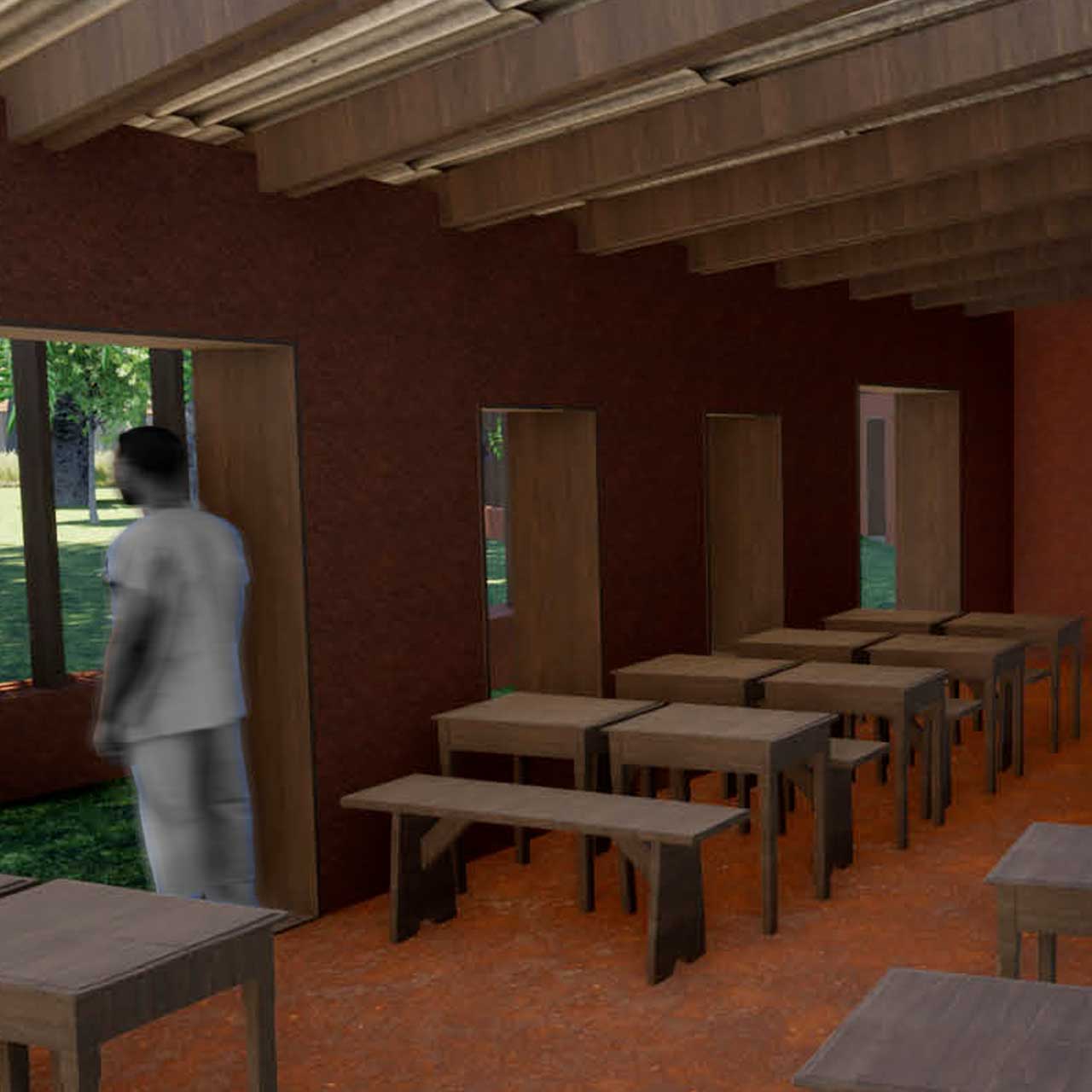

Building, working together, a school based on a territory, a culture, technical skills and local knowledge, in order to be autonomous in the development of the built environment. The design of the concentric project allows for densification and an increase in surface area within a defined volume. The principle reshapes the concentric vernacular typology, around the existing vegetation.
The choice of super-adobe (sack walls), rammed earth paving, rafter frames and low-tech to open up the manufacturing processes. Passing on, to give people the opportunity to appropriate vernacular techniques, the shape and ornamentation of a space, and to be able to easily develop and maintain it.
The foundations will be made from a trench filled with sandbags packed and positioned in staggered rows. The walls will be built using earthbags. The walls will be covered with cob. These simplified processes, which are fairly close to existing techniques, guarantee a transfer of knowledge while retaining the fireproof aspect, as well as thermal performance, being more durable than "banko", but above all avoid the use of inappropriate concrete (which is not environmentally friendly) for the foundations.
The framework is made of rafters and planks assembled simply with bolts; the roof is made of sheet metal with solar panels.
The tools for building: shovels, ladders, bags, metal frames for filling, rods for tamping, are easy to obtain. The materials: canvas bags or tarpaulins or reuse will be held together by barbed wire; fishing line will be used to close the bags; the filling will be sand and local soil.
The floor will be 20 cm of rammed earth or "banko" paving on a 25 cm hedgehog of pebbles, with geotextile film to prevent the earth sinking into the hedgehog, and all-round drainage.
To pass on these skills, we will be working with the Defko AkNiëp fablab in Kër Thiossane, Dakar, on a low-tech basis, with their communal hand-washing facilities for the water points that we will connect to the cisterns. Electricity will be generated by solar panels.
In contact, through teaching, with Annie Jouga, we are thinking of co-designing the plant fences in the second phase, after the competition, and then the "deliberately asymmetrical" claustra as encouraged in the 1978 law by Leopold Sedar Senghor, with the traditional ornamentation of the entrance pontoon, because architecture is an African heritage and not just a product of the international style.
