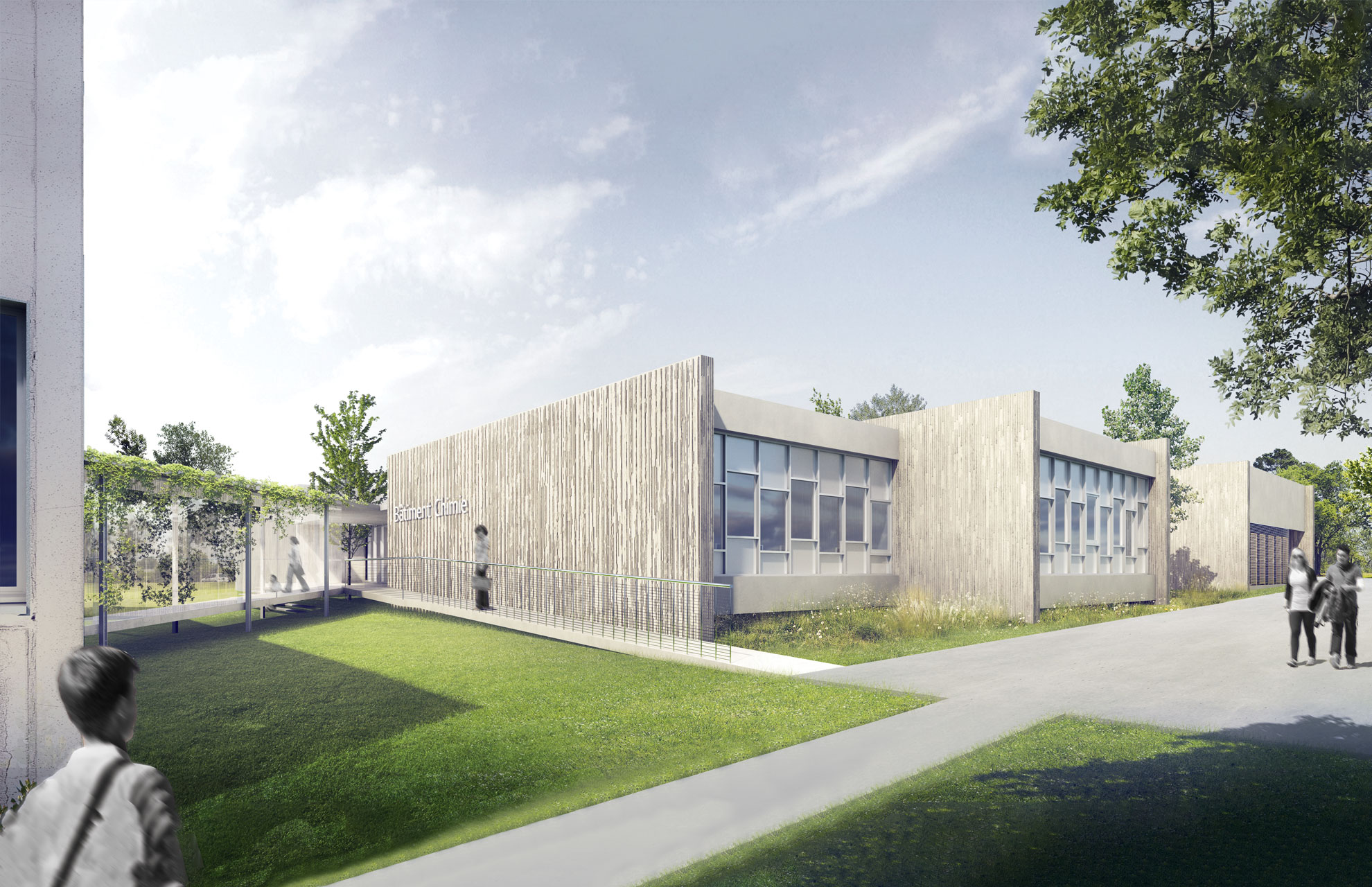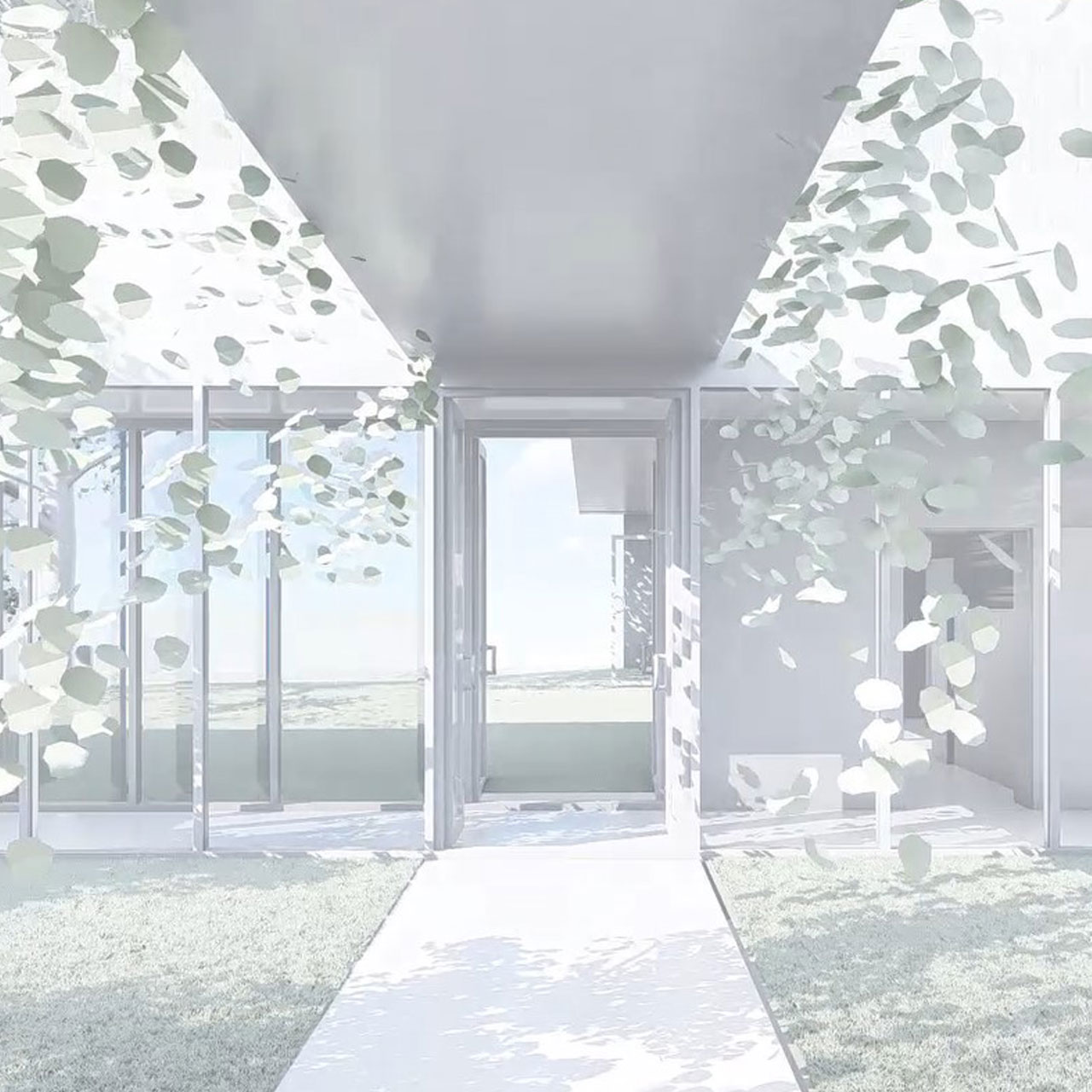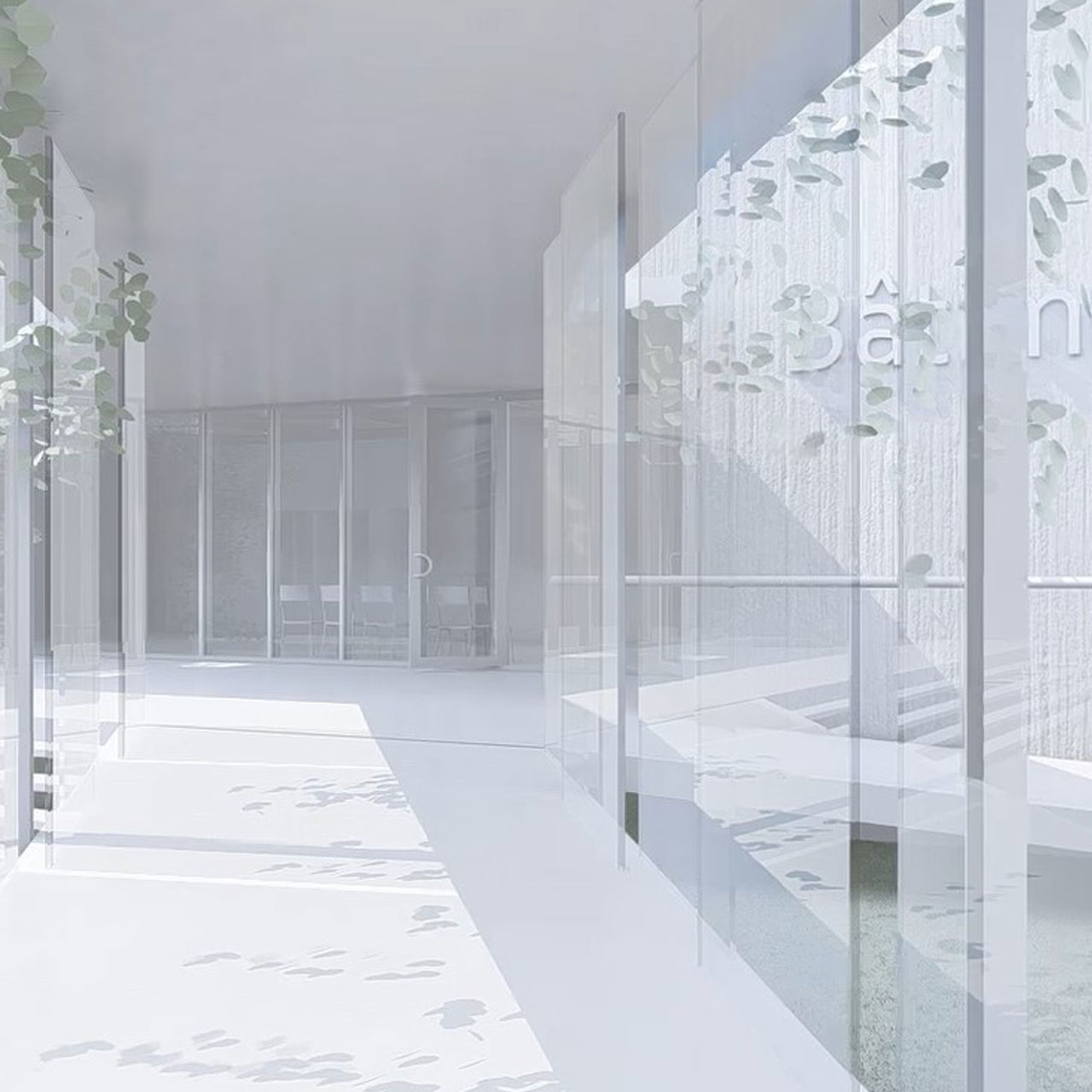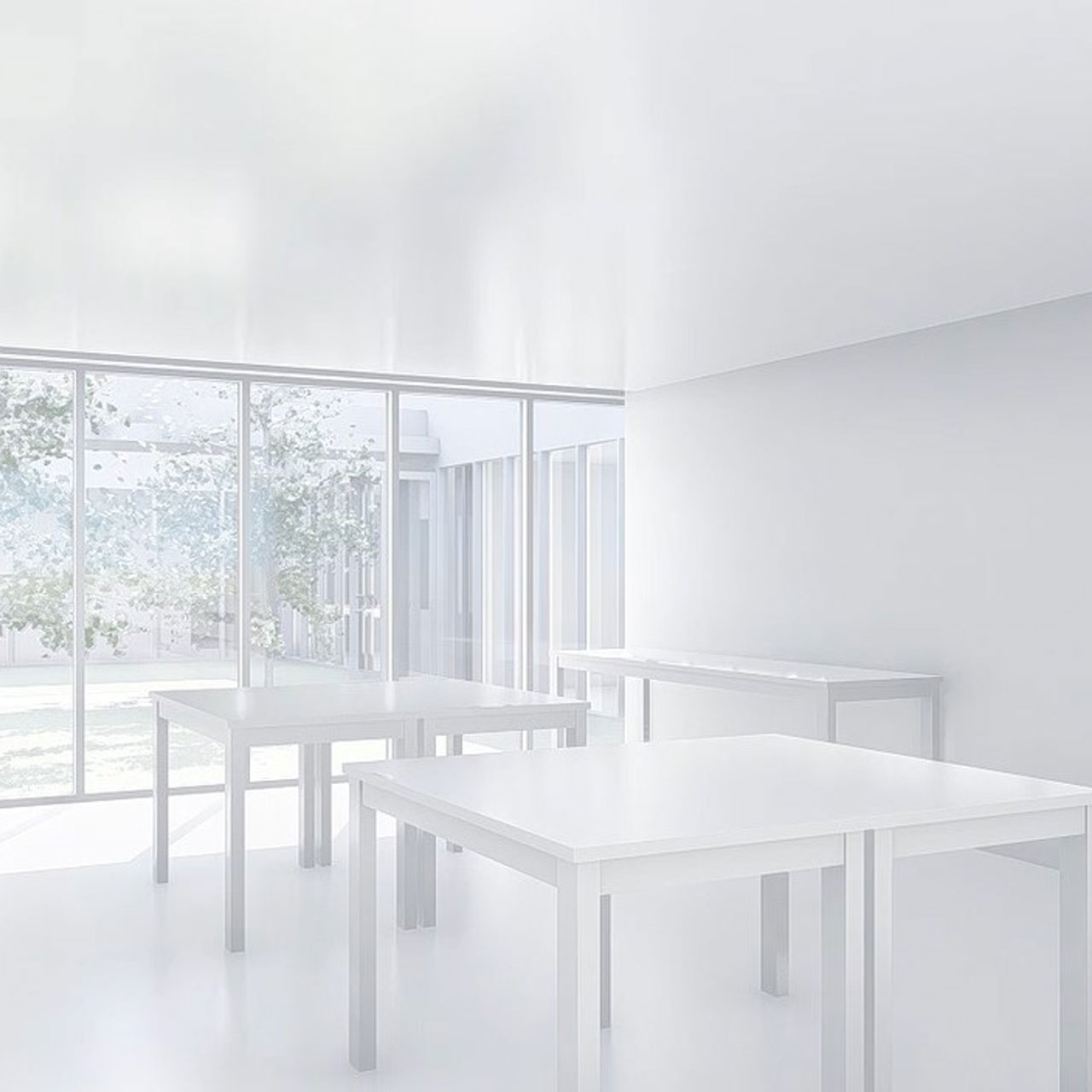

The whole site is part of a university campus based on the American model, with buildings arranged on a landscape, a fact taken into account in the project. Based on the grid of the buildings and the construction of the landscape, the work integrates a contemporary design based on partition walls that organise the activities in logical sections, creating interior patios and allowing future extensions in line with this grid. The landscape and the gridPGRpdiBjbGFzcz0ibGlnaHRib3giPgogICAgPGRpdiBjbGFzcz0ibGlnaHRib3gtYmFja2Ryb3AiPgogICAgPC9kaXY+CiAgICA8ZGl2IGNsYXNzPSJsaWdodGJveC1jbG9zZSI+CiAgICAgICAgPGJ1dHRvbj4mdGltZXM7PC9idXR0b24+CiAgICA8L2Rpdj4KICAgIDxkaXYgY2xhc3M9ImxpZ2h0Ym94LWlubmVyIj48aWZyYW1lIHNyYz0iPGlmcmFtZSBzcmM9Imh0dHBzOi8vcGxheWVyLnZpbWVvLmNvbS92aWRlby81OTk0Nzg5MzY/aD03MTViZTM0NTUzJmNvbG9yPWZmZmZmZiZwb3J0cmFpdD0wIiB3aWR0aD0iOTgwIiBoZWlnaHQ9IjU1MSIgZnJhbWVib3JkZXI9IjAiIGFsbG93PSJhdXRvcGxheTsgZnVsbHNjcmVlbjsgcGljdHVyZS1pbi1waWN0dXJlIiBhbGxvd2Z1bGxzY3JlZW4+PC9pZnJhbWU+IiB0aXRsZT0iWW91VHViZSB2aWRlbyBwbGF5ZXIiIGZyYW1lYm9yZGVyPSIwIiBhbGxvdz0iYWNjZWxlcm9tZXRlcjsgYXV0b3BsYXk7IGNsaXBib2FyZC13cml0ZTsgZW5jcnlwdGVkLW1lZGlhOyBneXJvc2NvcGU7IHBpY3R1cmUtaW4tcGljdHVyZSIgYWxsb3dmdWxsc2NyZWVuPjwvaWZyYW1lPgo8ZGl2IGNsYXNzPSJzY3JpcHRzIj5kMmx1Wkc5M0xsOW1hWFIyYVdSektDazc8L2Rpdj4KICAgIDwvZGl2Pgo8L2Rpdj4= thus form the basis of the project. To set up our approach, we took up the theme of "architecture and garden", which refers to the notion of nature circumscribed by walls or a fence. Architecture rubs shoulders with vegetation, creating a dialogue, a real complicity and reciprocity between the two.
This dialogue between architecture and garden is based on a simple construction: large partition walls made of structured concrete organise sections within which the elements of a garden are found: patio, planted pathways, etc. Concrete was chosen for its materiality, which recaptures the idea of a masonry wall with the appearance of the stone that marks the heart of the city of Poitiers. Between two concrete walls, a largely glazed facade opens up perspectives on the garden elements by providing natural lighting. All the rooms benefit from this natural quality of light. The plot of land devoted to the project is only visible after passing through a first building or along a second building. The entrance is via the first existing building, in accordance with the programme's requirements, through a planted walkway connected to the complex and opening onto a wide landing for students in a shaded area. The organisation is designed in functional sections: a first section which receives users in street clothes, a second section which contains all the practical work rooms, a third section which groups together the analysis rooms, and finally, a fourth section occupied by the technical premises and the offices of the preparators, as well as the common preparation room. This structure, with a partition wall and a simple garden, makes it possible to extend to additional modules with a surface area of 300 m2 for the future programme by renewing this organisation on the south-western part.


