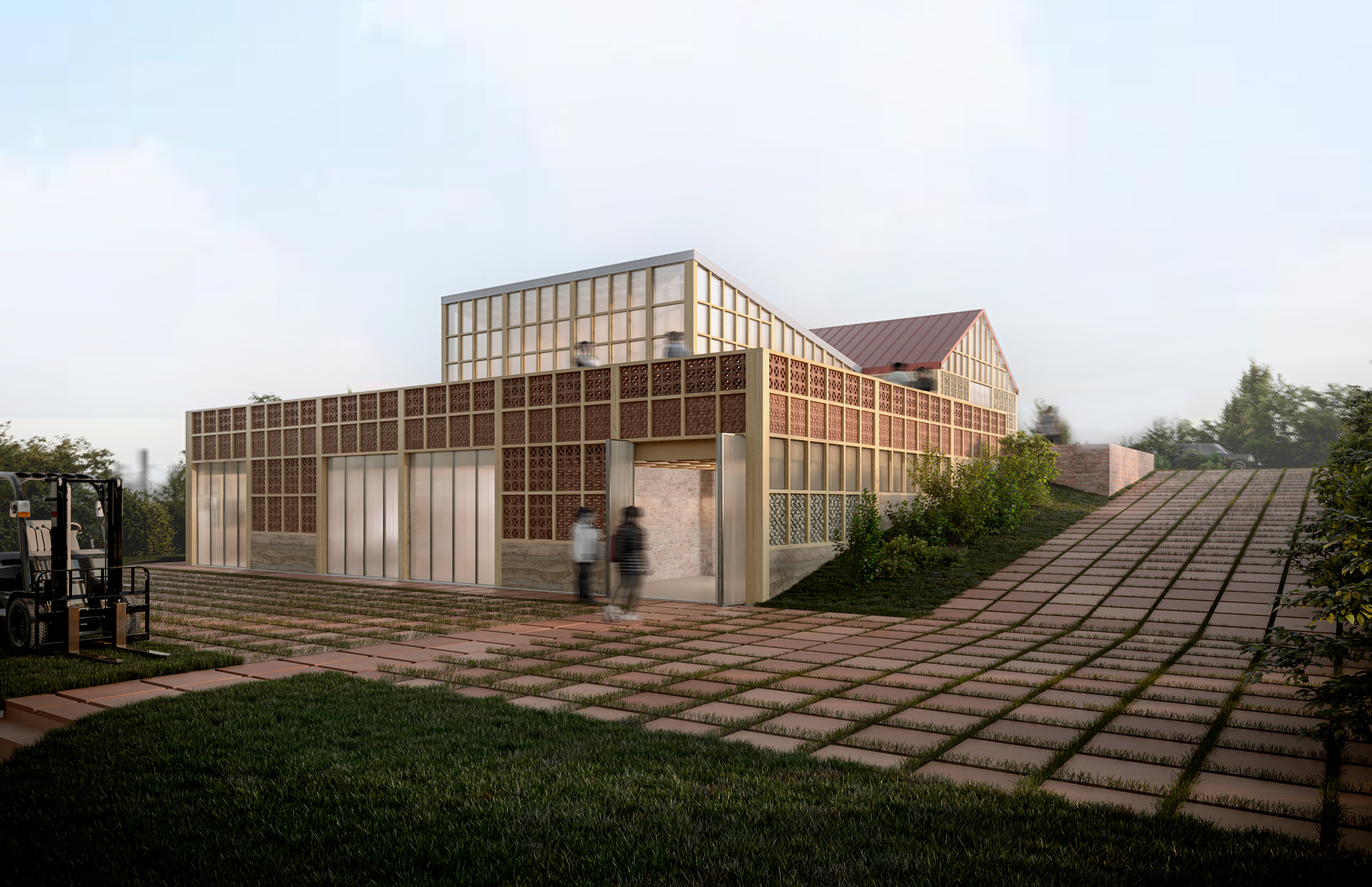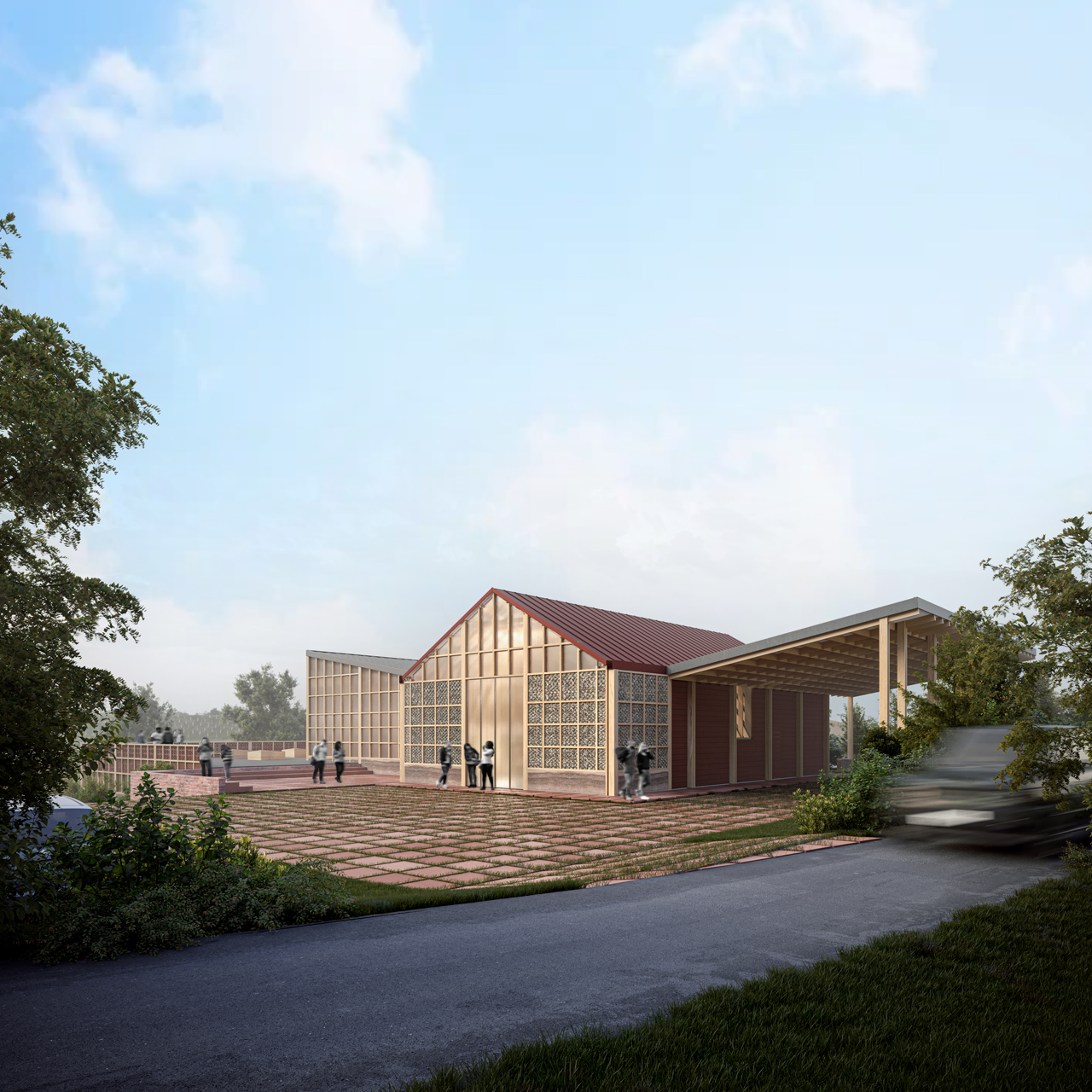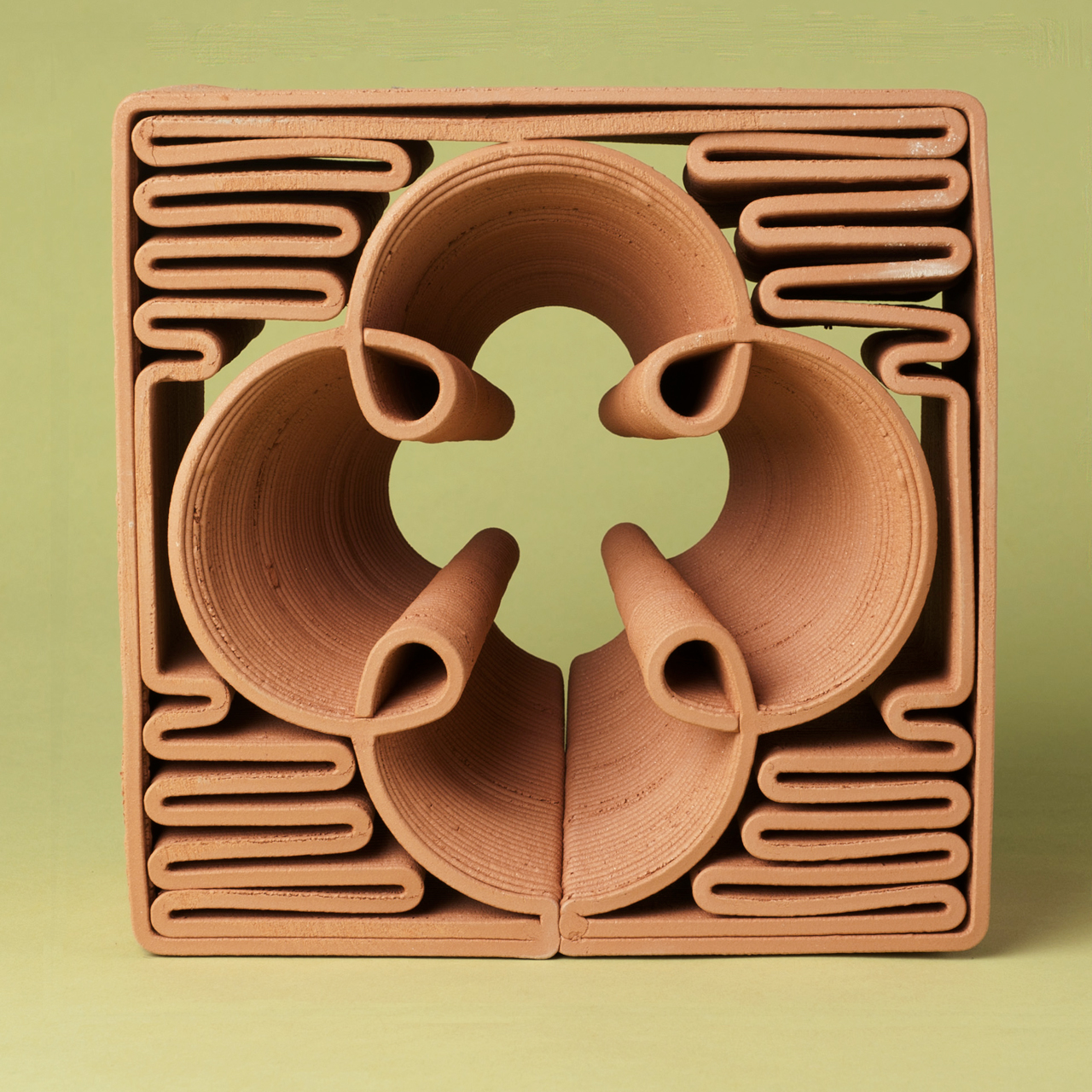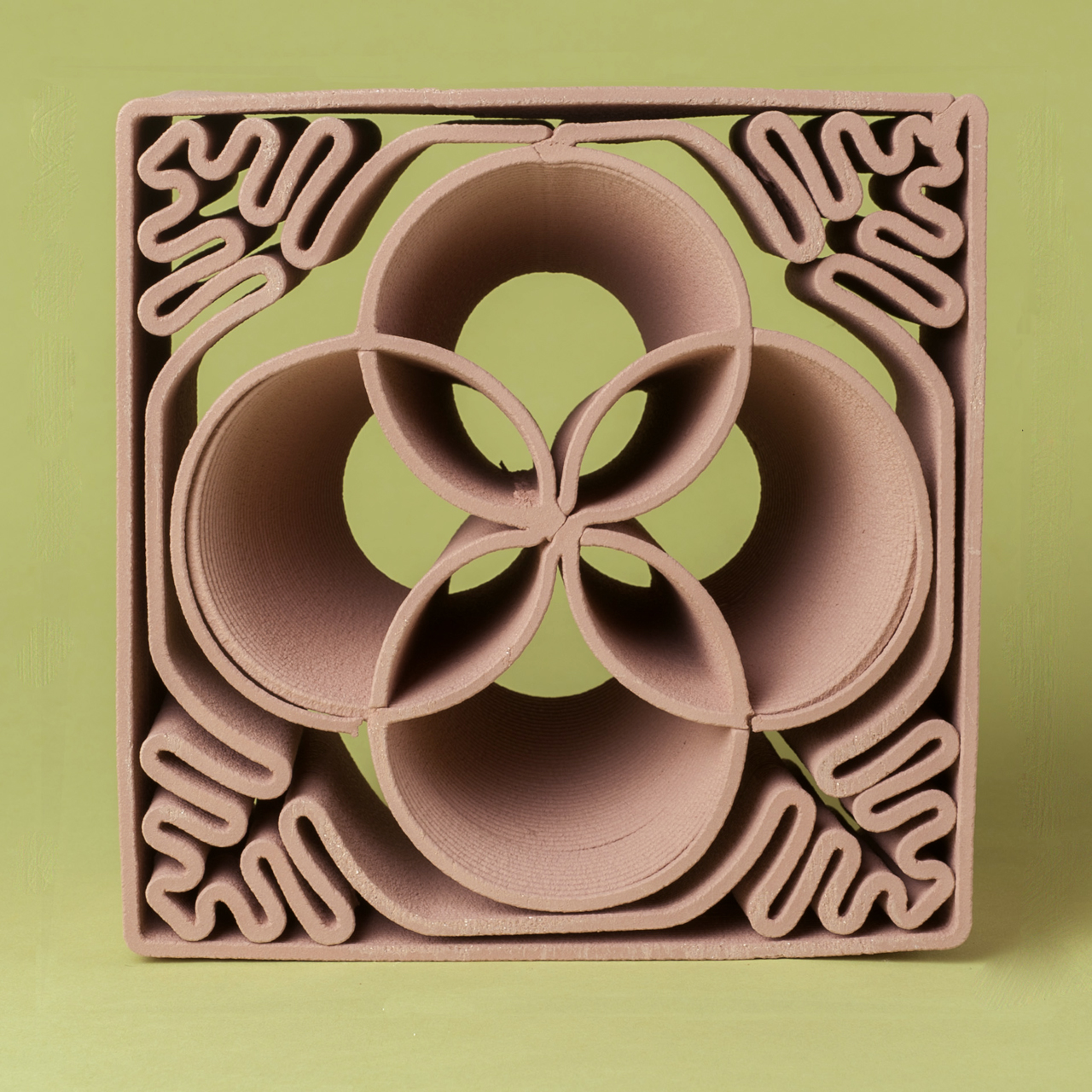

The purpose of the Laboratoire Organique de Lustar (L.O.L) is to pass on and promote traditional know-how. This building is also the site of distributed manufacturing in conjunction with the Imaginations fertiles and Roselab associations. Distributed manufacturing is a decentralised production method made possible by the Internet. It is based on the pooling of skills and production resources on a human scale, with the aim of designing, manufacturing and distributing artefacts, products and architectural elements. The unique dynamic of this network is based on the wide variety of players and their skills and knowledge, ranging from citizens equipped with 3D printers, to makerspaces, small businesses, SMEs and sometimes large groups, between micro and macro factories, through globally connected local productions that unite craft and industry.
The building has been designed according to a single philosophy that combines the traditional building methods of the Trie and Magnoac region with new techniques such as brick printing. The building was designed within this framework, set by each of the parties involved. The principle is to have the lowest possible carbon impact, which has led us to use regional materials and new techniques.
The materials and systems used include local timber frames, earth concrete walls, checkerboard walls for the flat and infill sections, brick cladding to promote interior ventilation, low-relief brick for the connections between the roof terraces and the timber-framed walls, recycled danpalon for the infill between the timber frames, and zinc roofing. All the materials used will be of a uniform colour with different tones, giving visual unity to all the volumes without blurring one from another.


